724 41st Street, Des Moines, IA 50312
| Listing ID |
10646057 |
|
|
|
| Property Type |
House |
|
|
|
| County |
Polk |
|
|
|
| Neighborhood |
North of Grand |
|
|
|
|
|
Updated 1.5 in Des Moines near Schools!
CONTACT LISTING AGENT FOR SHOWINGS. UNDER ASSESST VALUE!! Gorgeous 1.5 story with many updates. This 4 bedroom home has a main floor with a full bathroom and two bedrooms upstairs. Roof was replaced in 2019. Enter the home with a 4 season front room and two massive closets on each side. The main family room features a fireplace and wood floors. Off the living room is a Dining Area and Entertainment room. Upstairs is a loft area, perfect for a Den/Office. The two bedrooms share a full bathroom. The basement has a laundry room and space perfect for a rec room. The backyard has a large stone patio and fenced in garden area. There is a detached garage with room for 2 cars and an extra large stall allowing for a 3rd car. There is a fenced area off the backyard as well. Commute to downtown is 10 min and to WDM 15 min. That this is the best area for public schools in Des Moines. That it is freshly painted, move in ready.
|
- 4 Total Bedrooms
- 1 Full Bath
- 1 Half Bath
- 1305 SF
- 0.19 Acres
- Built in 1921
- 2 Stories
- Other Style
- Lower Level: Unfinished
- Pass-Through Kitchen
- Other Kitchen Counter
- Oven/Range
- Refrigerator
- Dishwasher
- Microwave
- Washer
- Dryer
- Carpet Flooring
- Hardwood Flooring
- 8 Rooms
- Entry Foyer
- Living Room
- Dining Room
- Den/Office
- en Suite Bathroom
- Kitchen
- Laundry
- First Floor Primary Bedroom
- First Floor Bathroom
- Forced Air
- Central A/C
- Frame Construction
- Vinyl Siding
- Asphalt Shingles Roof
- Detached Garage
- 3 Garage Spaces
- Municipal Water
- Municipal Sewer
- Patio
- Enclosed Porch
- Driveway
- Corner
|
|
NEXT GENERATION REALTY, INC.
|
|
|
NEXT GENERATION REALTY, INC.
|
Listing data is deemed reliable but is NOT guaranteed accurate.
|



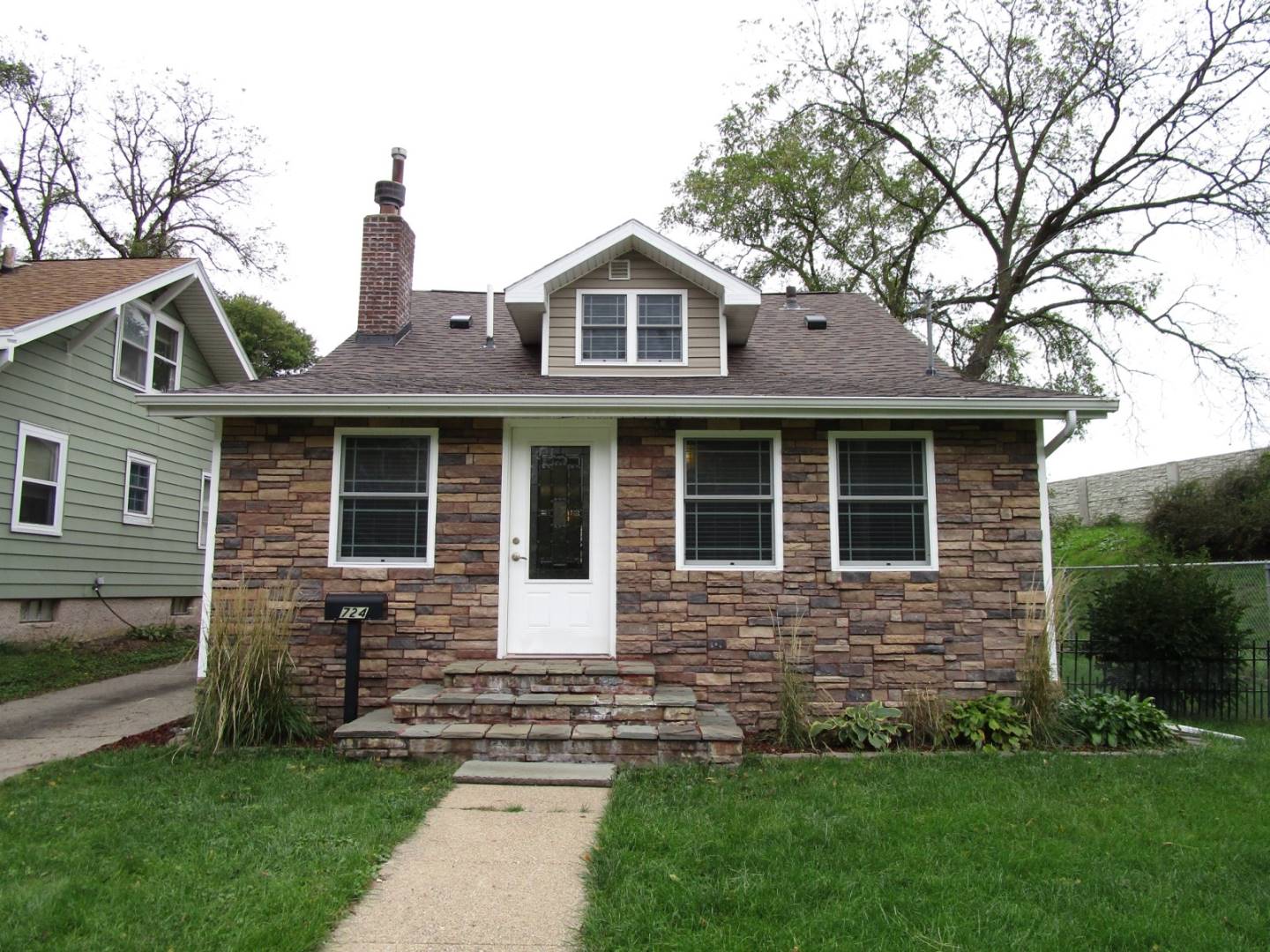



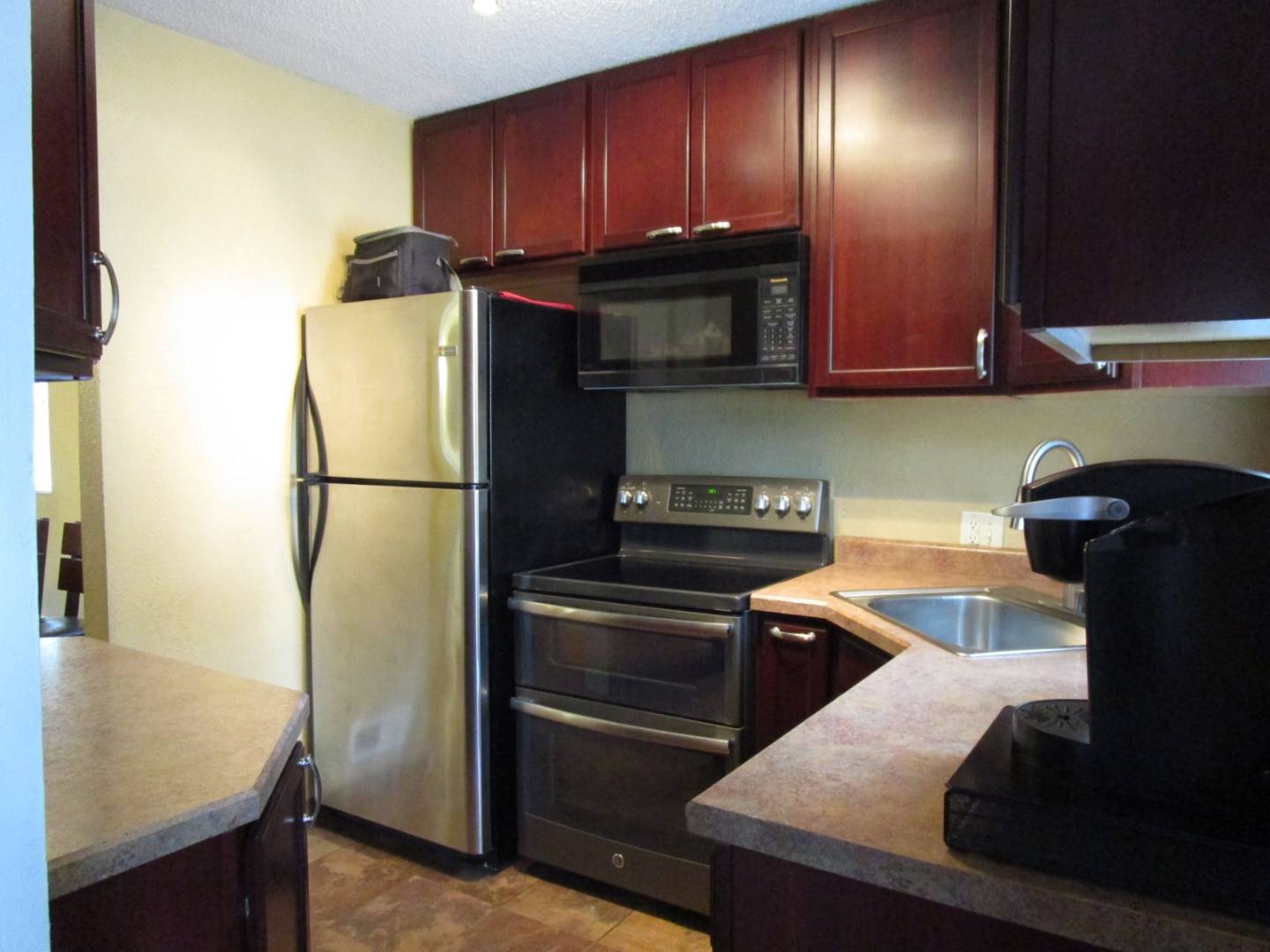 ;
;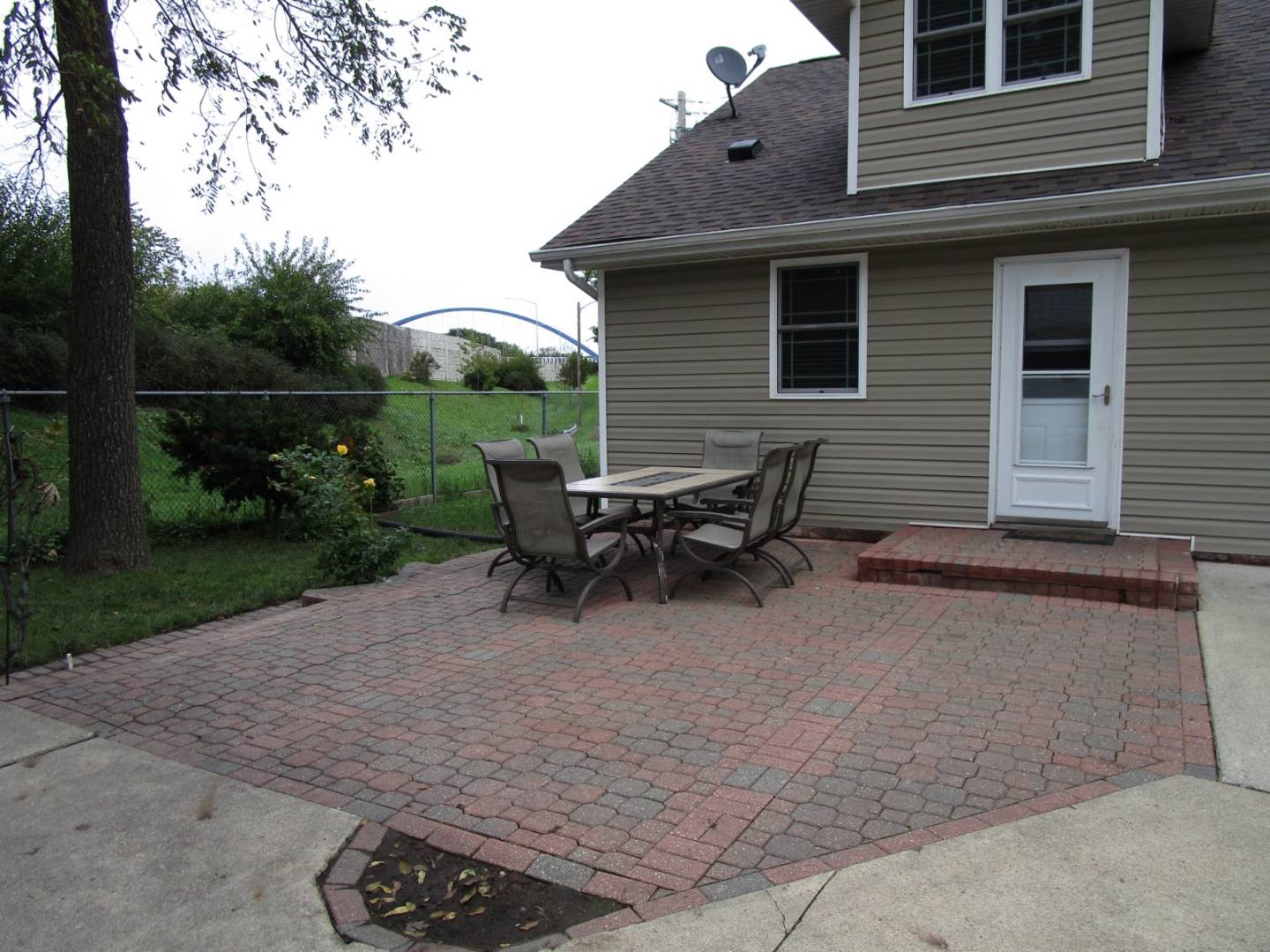 ;
;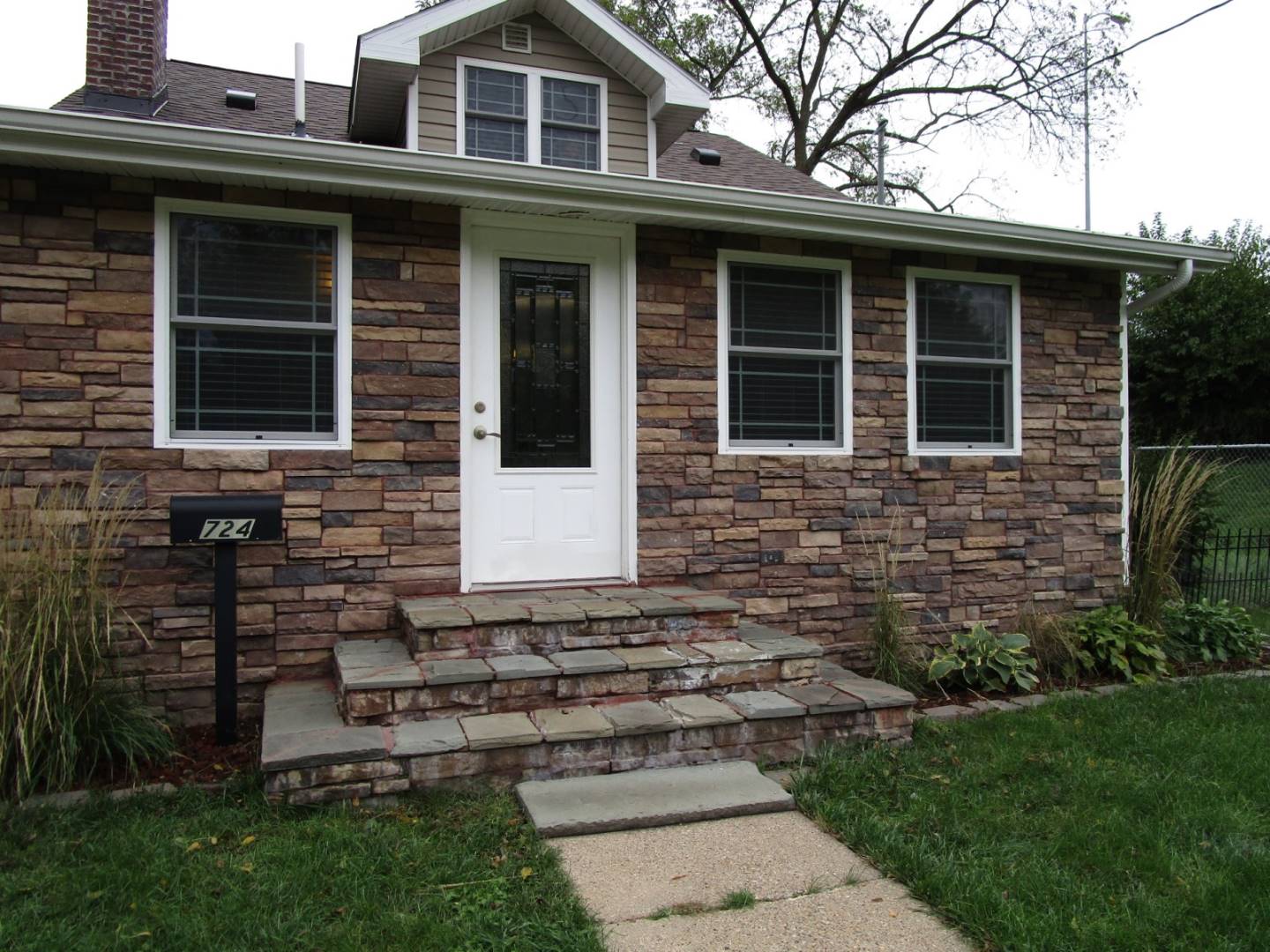 ;
;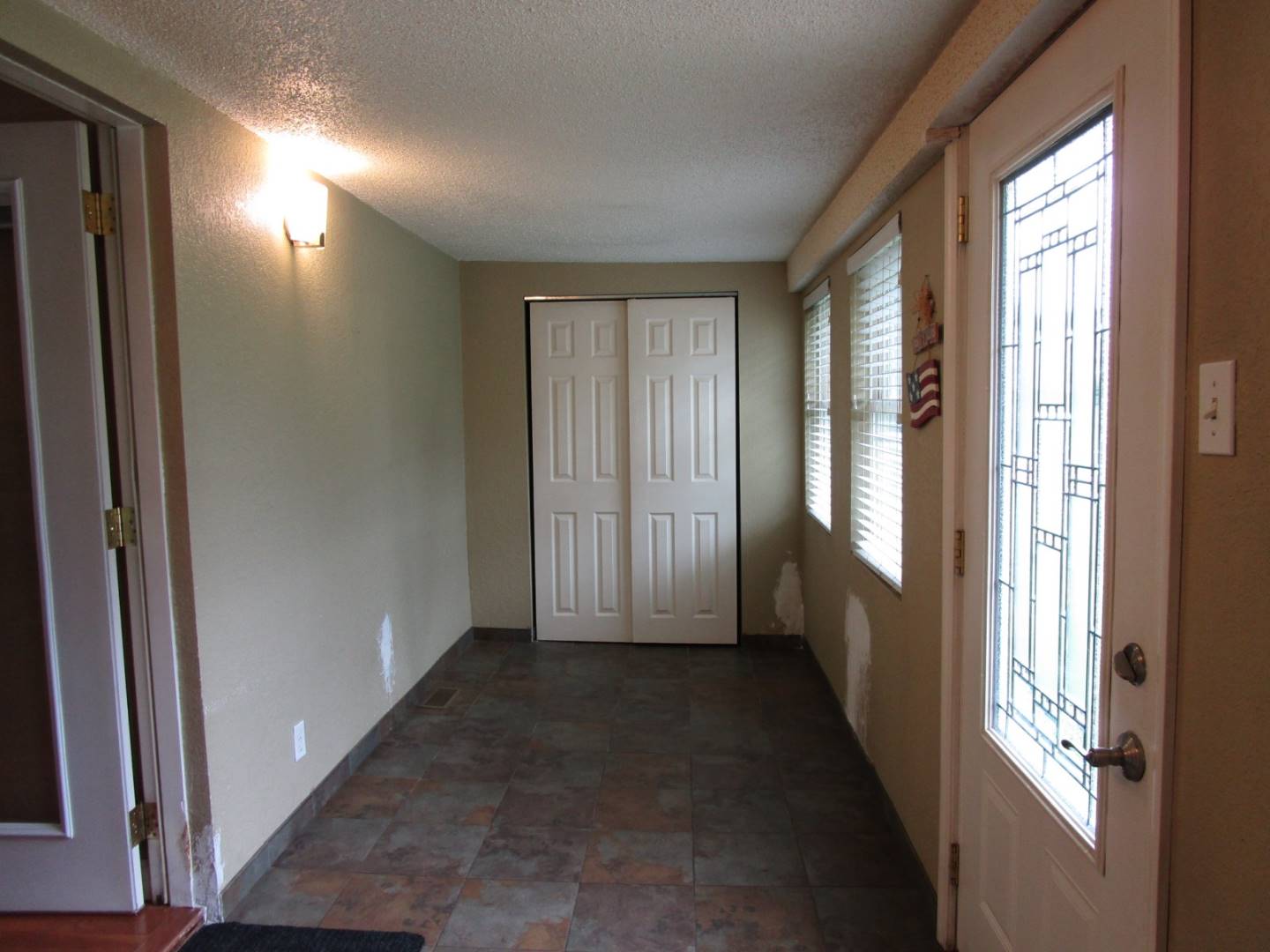 ;
;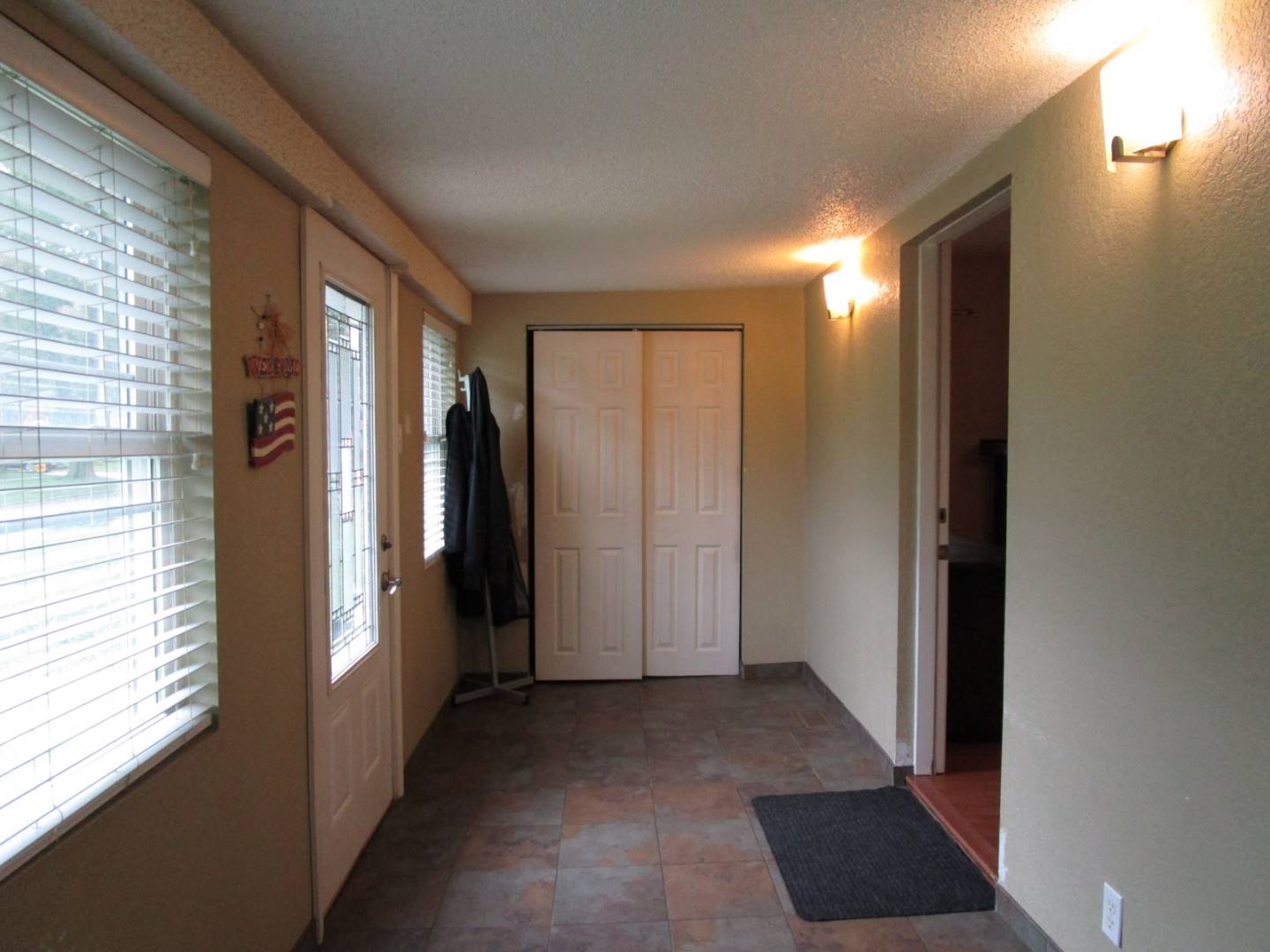 ;
;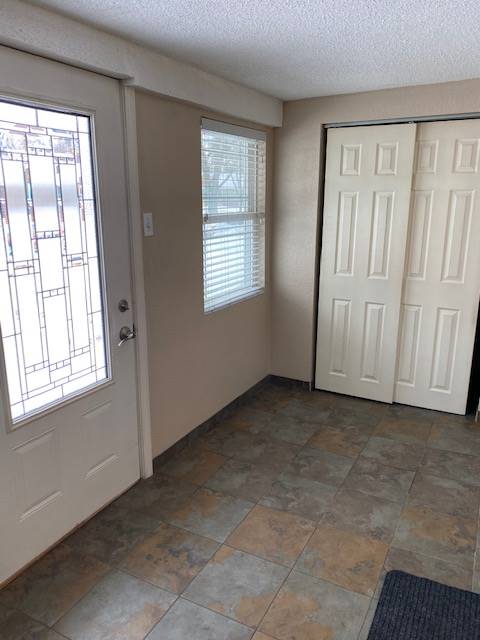 ;
;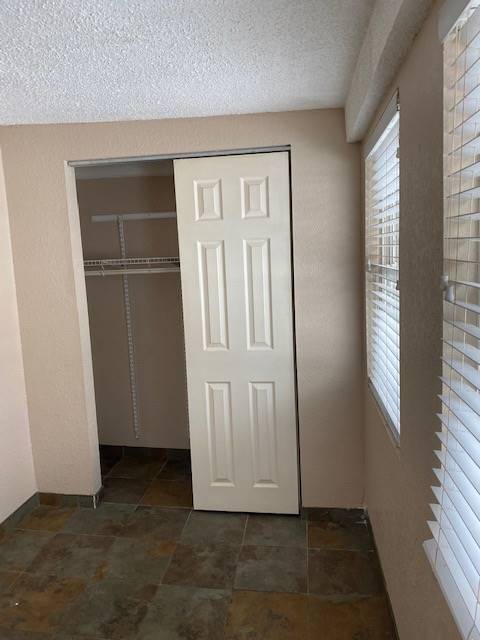 ;
;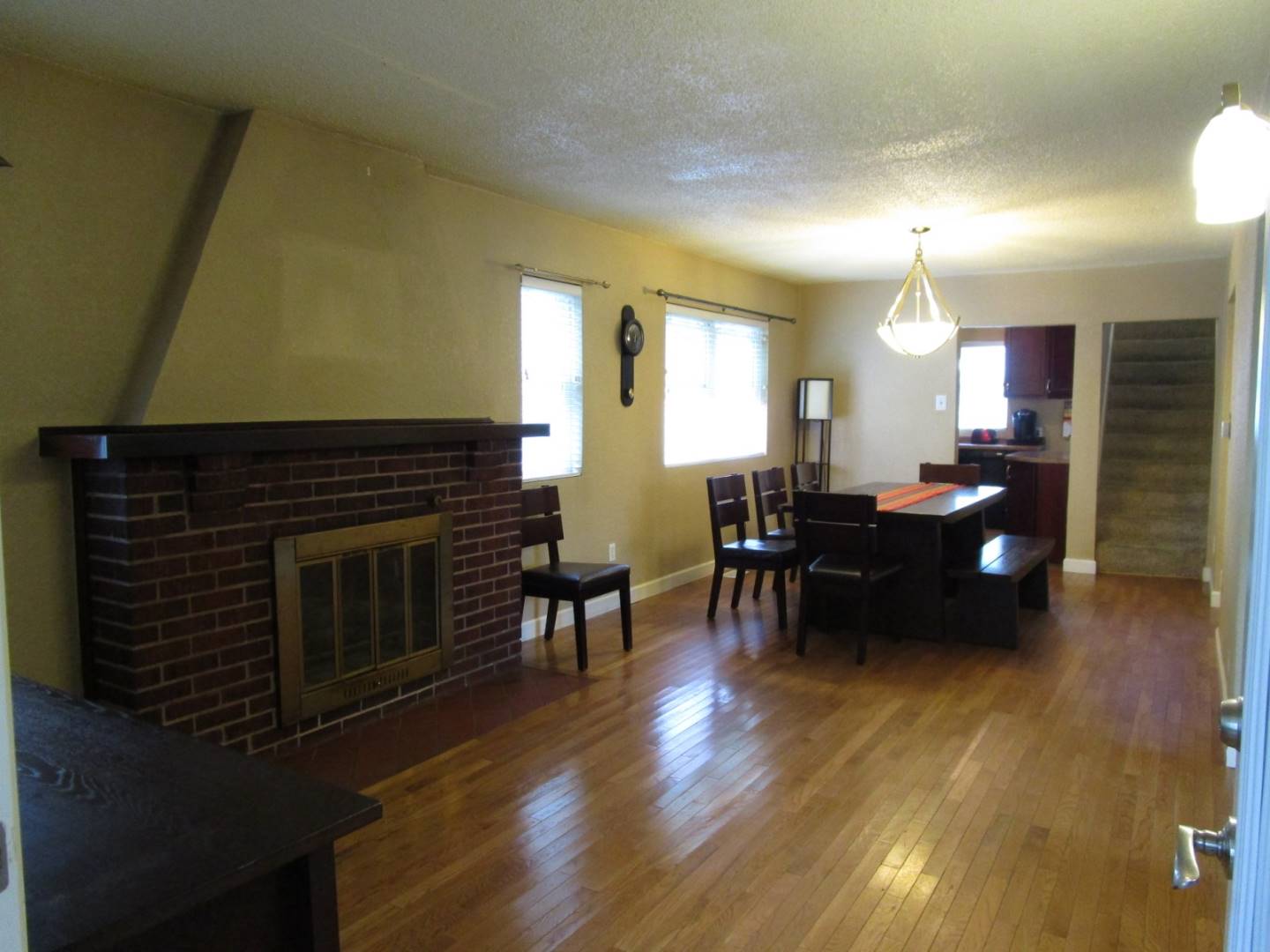 ;
;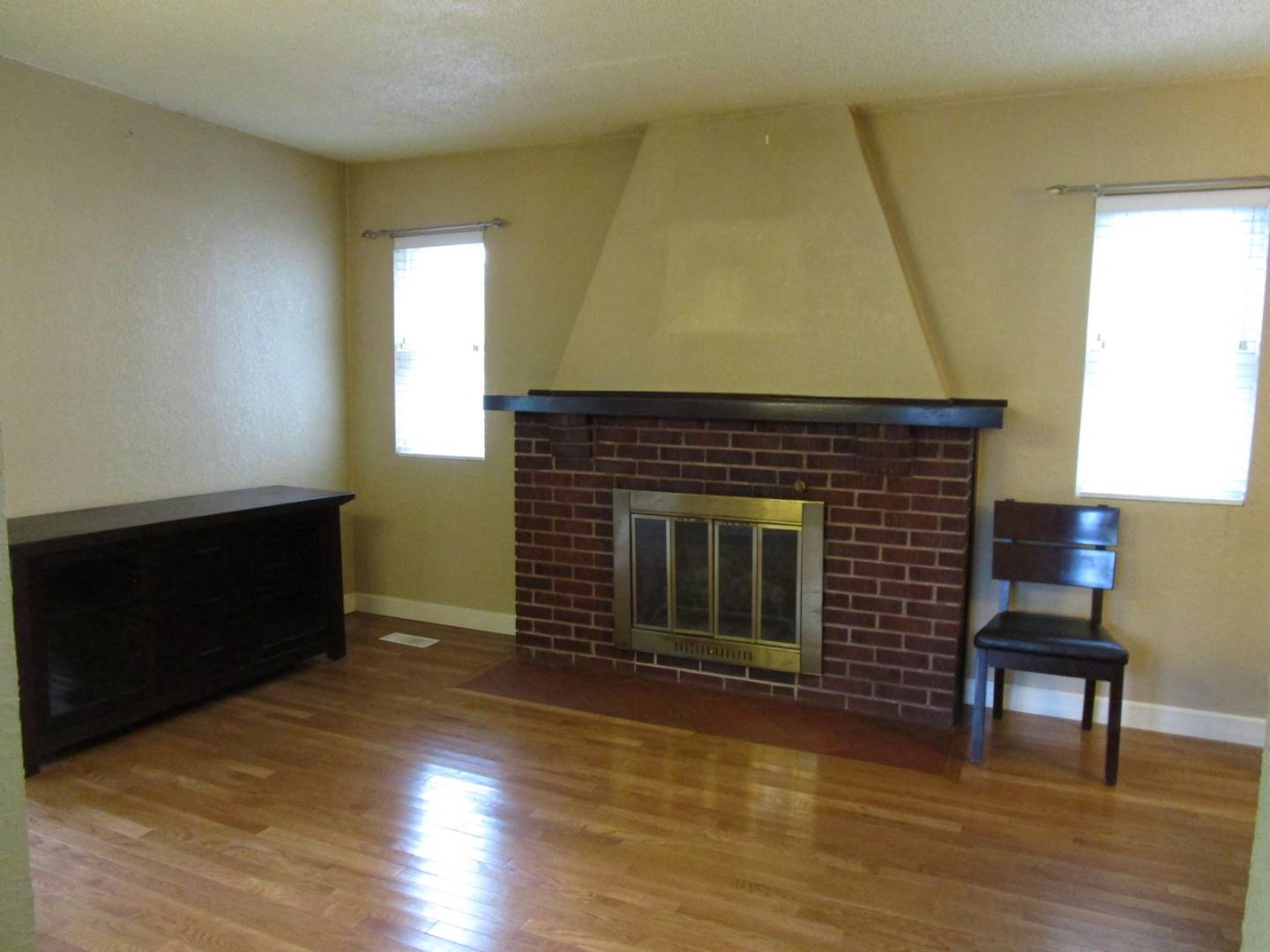 ;
;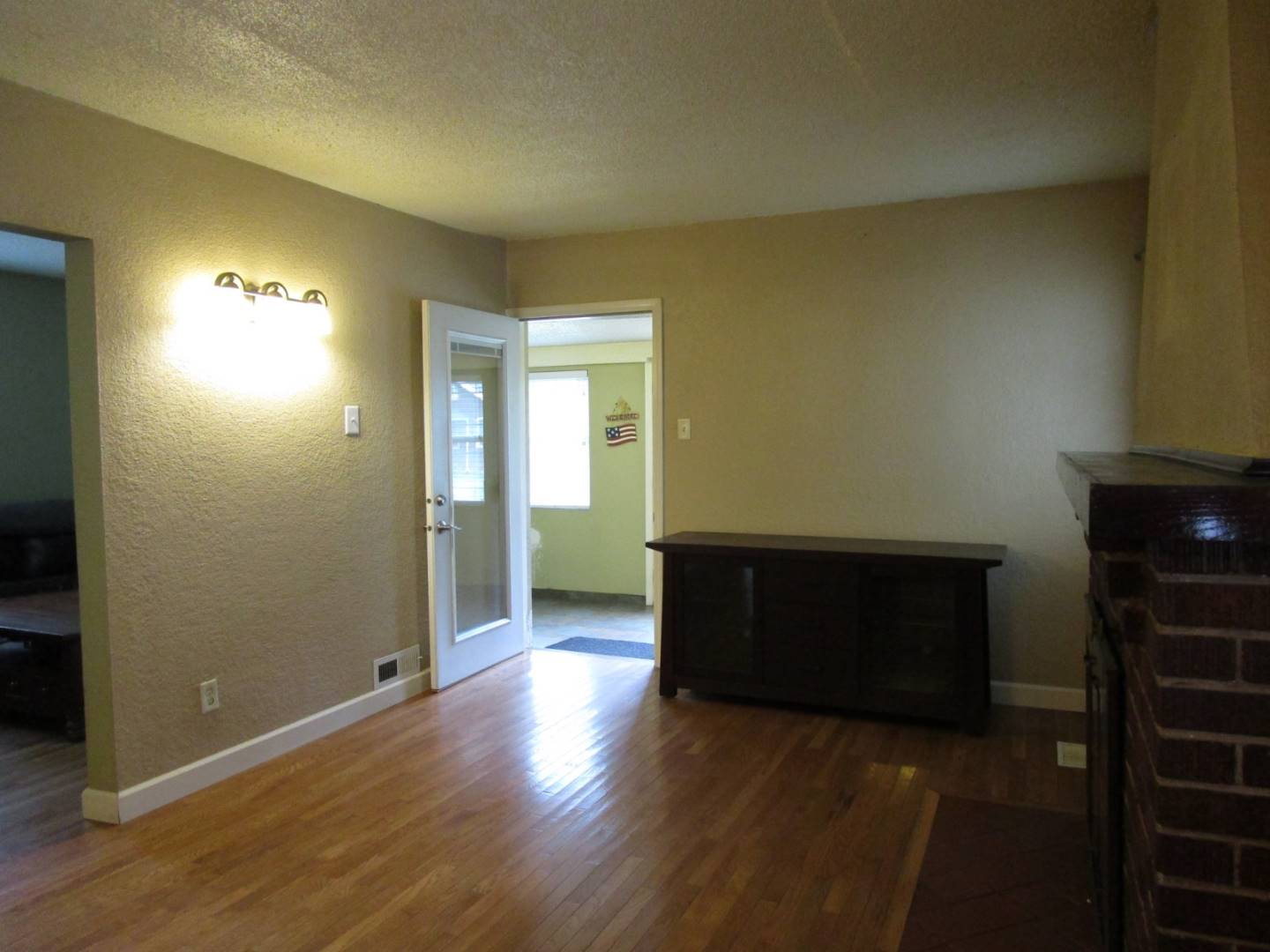 ;
;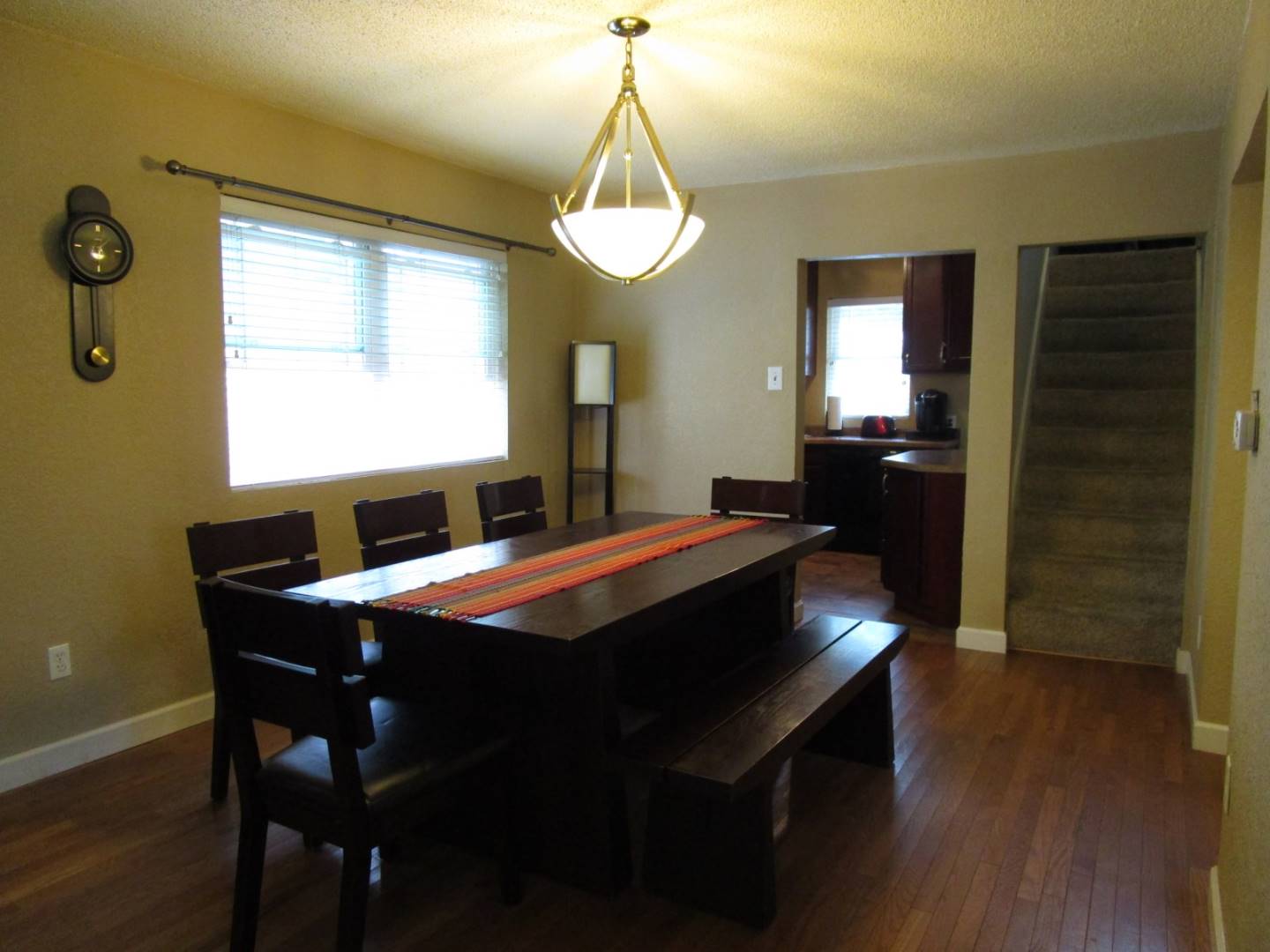 ;
;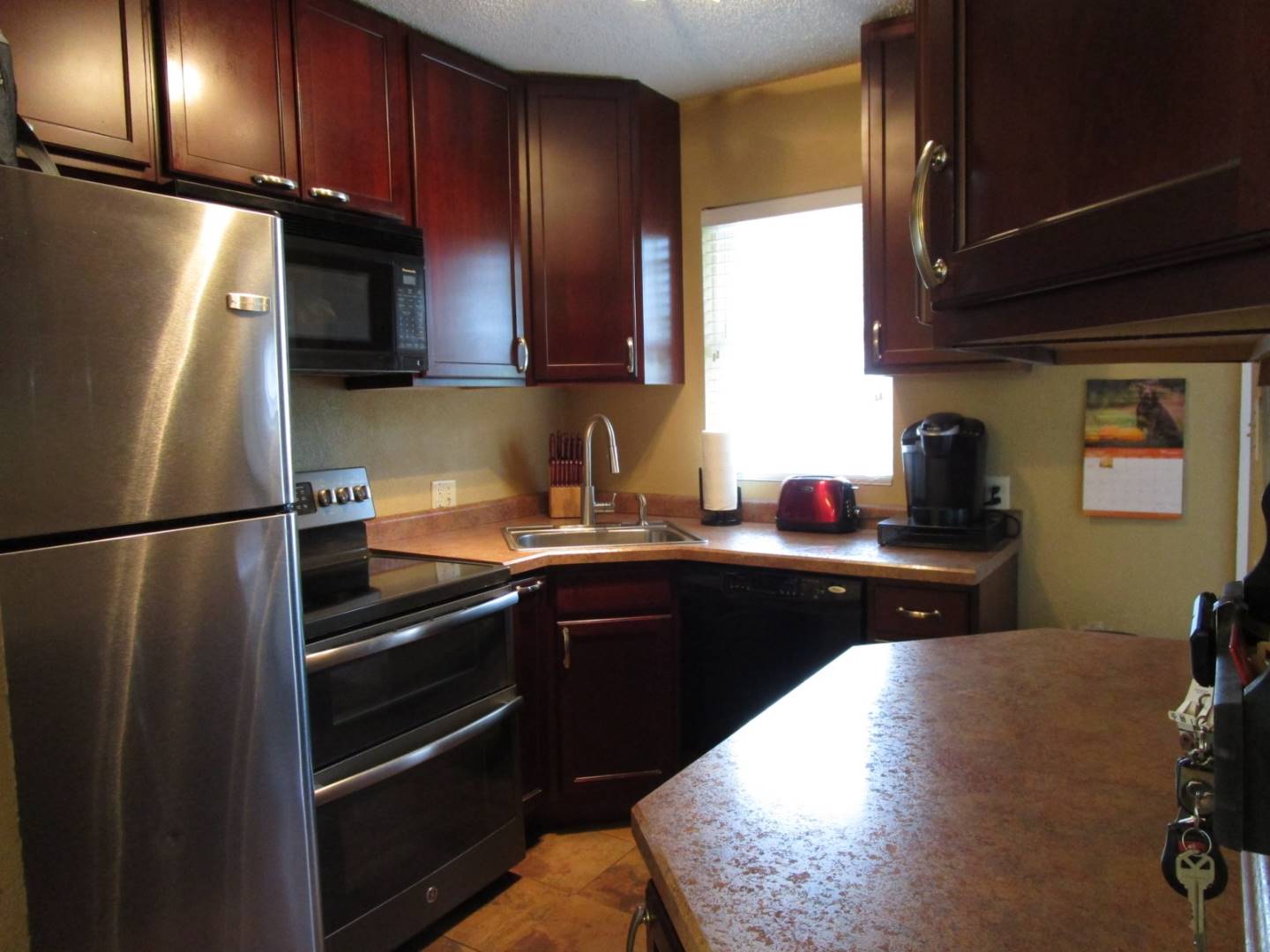 ;
;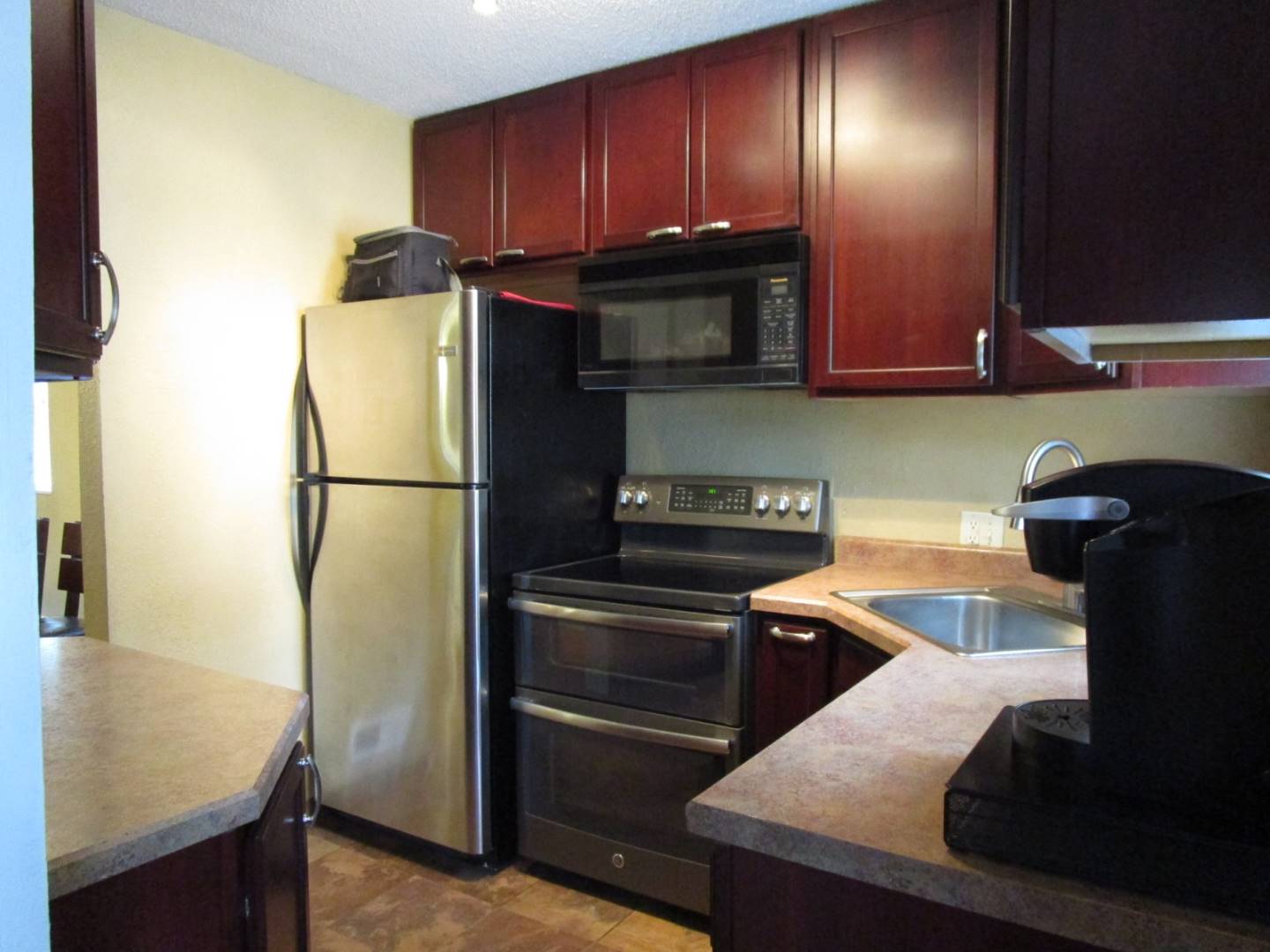 ;
;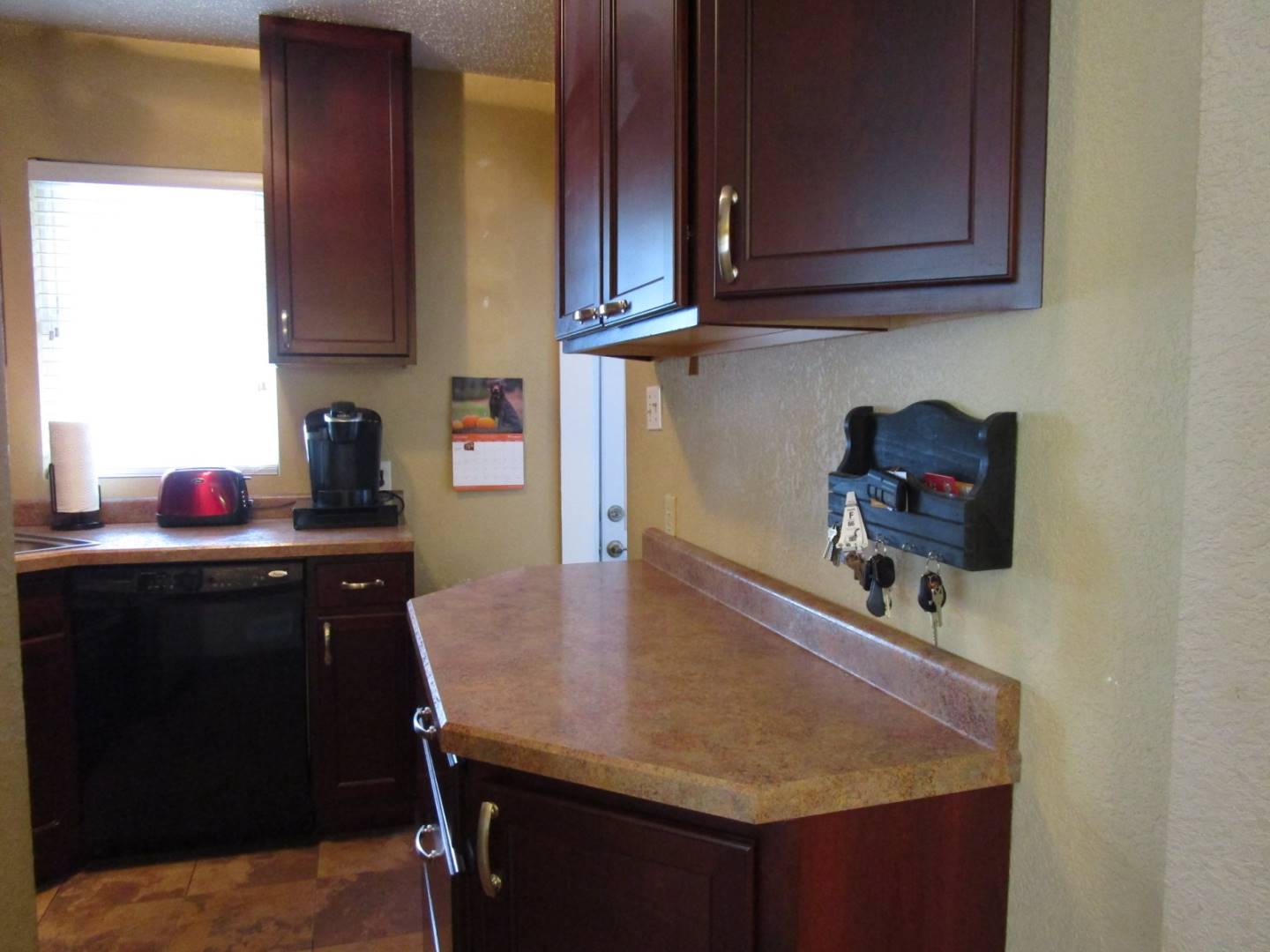 ;
;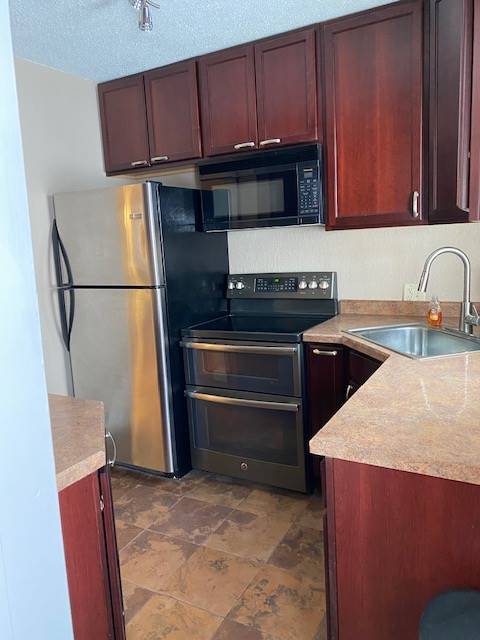 ;
;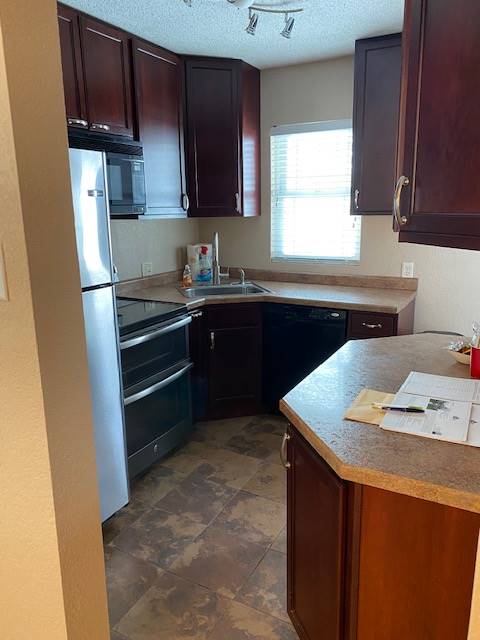 ;
;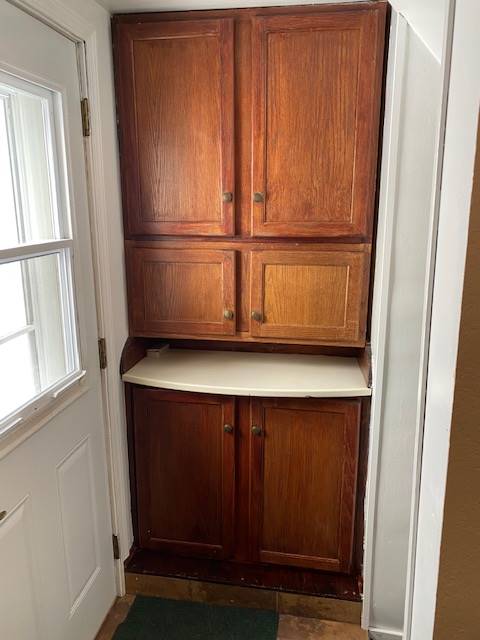 ;
;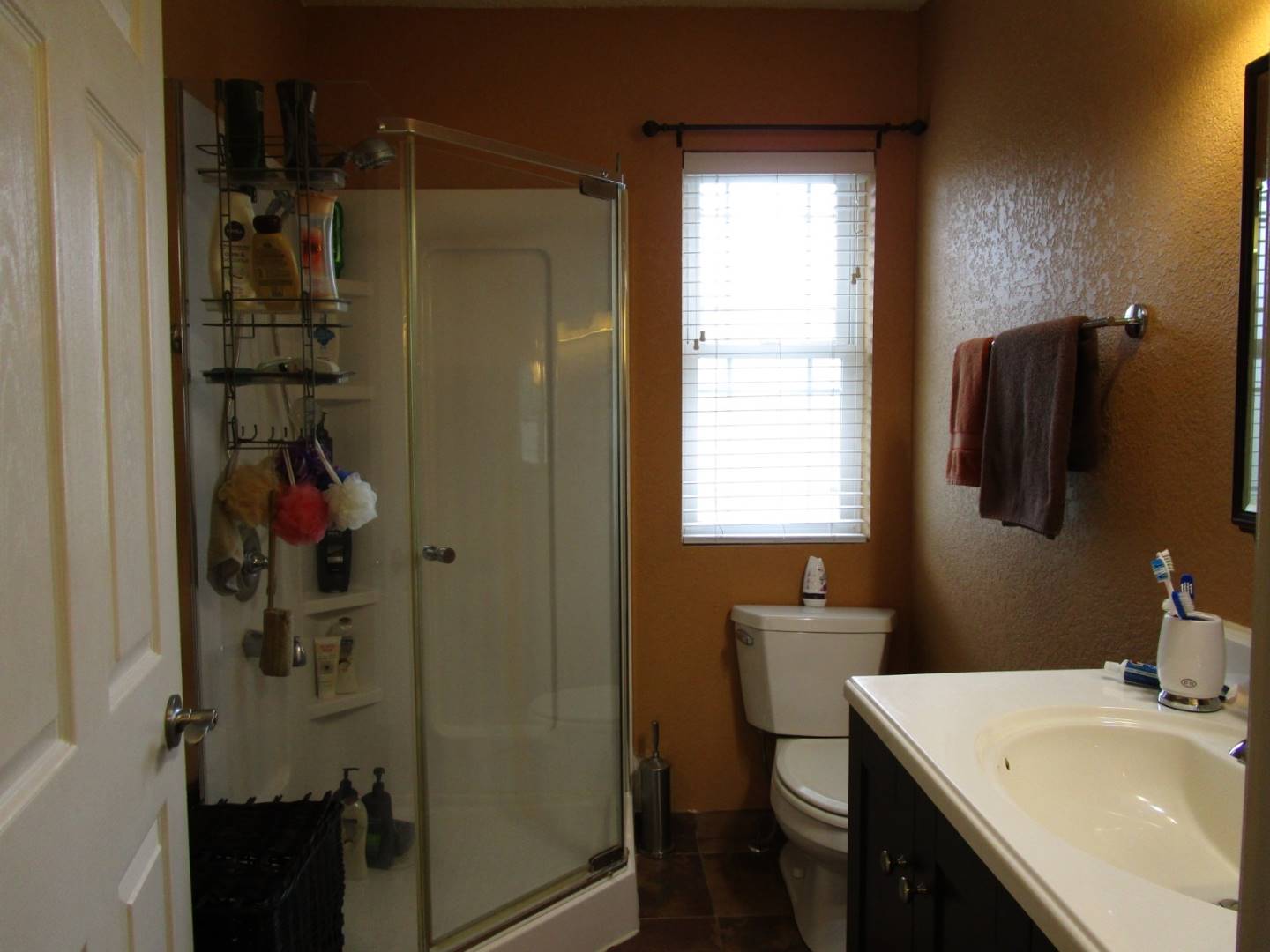 ;
;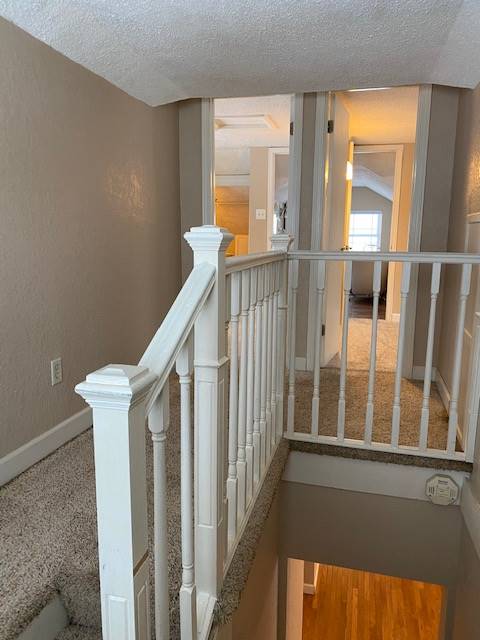 ;
;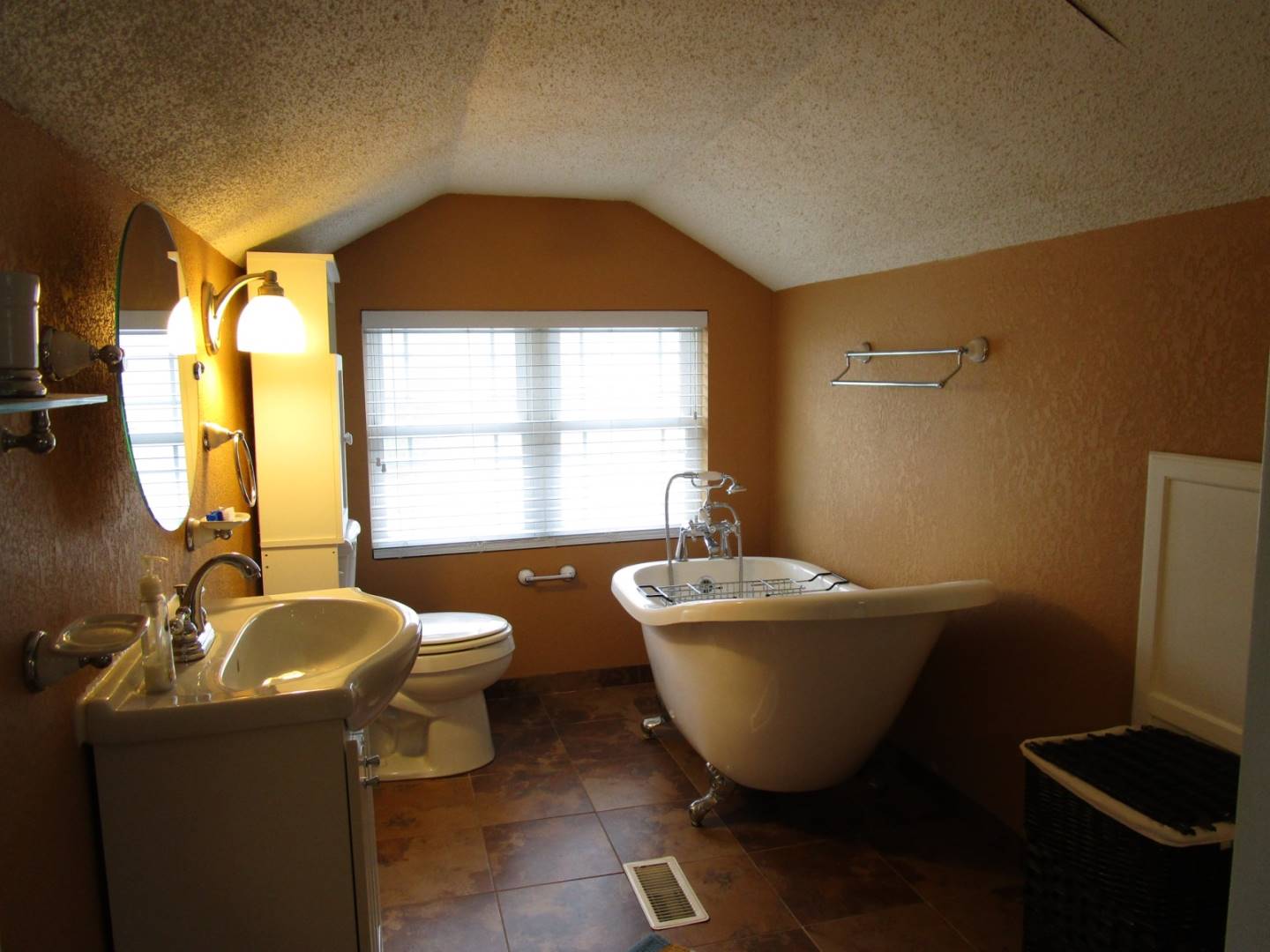 ;
;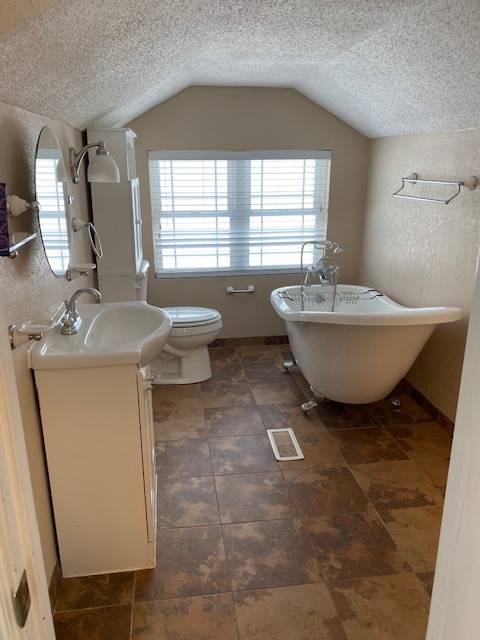 ;
;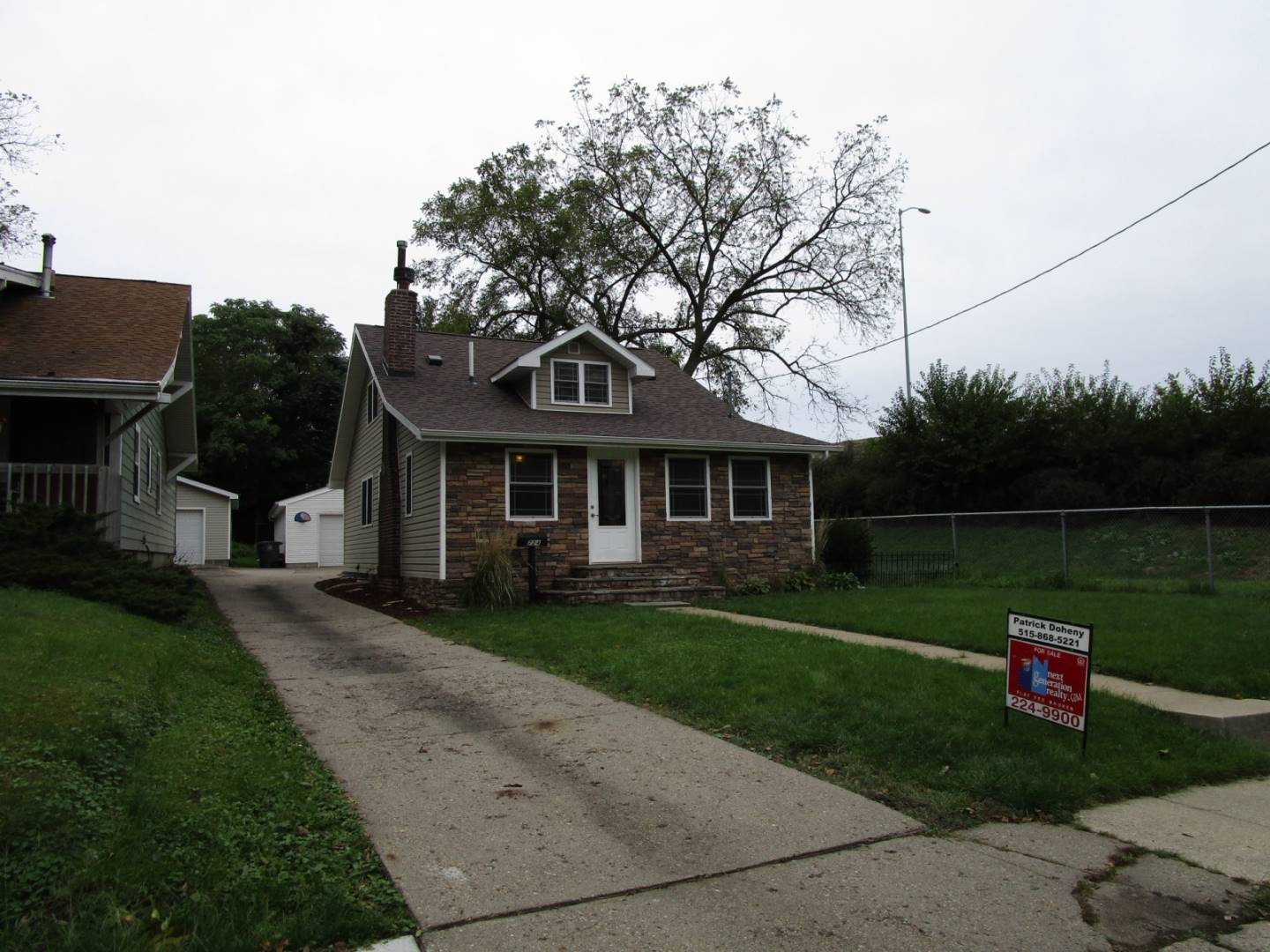 ;
;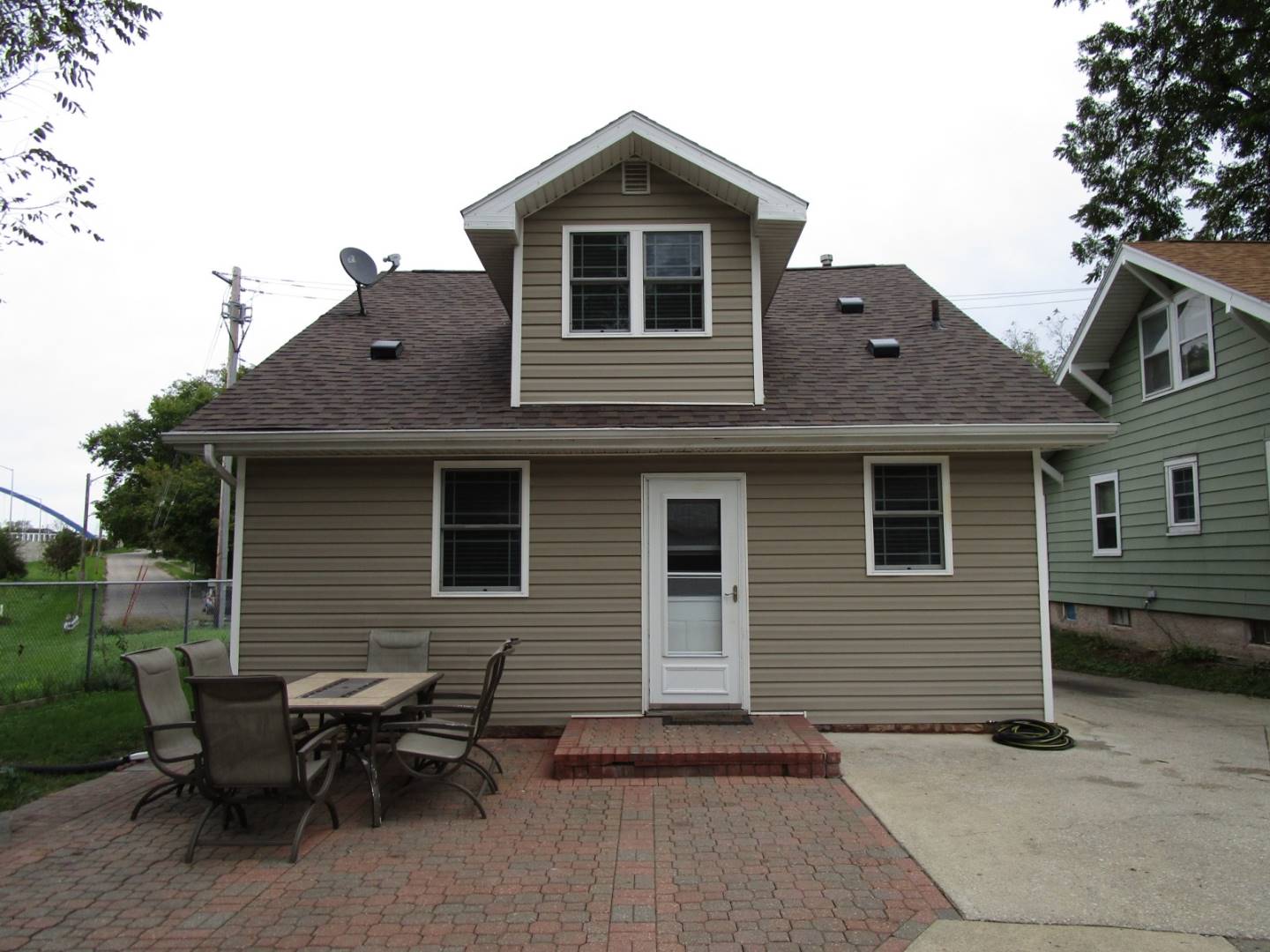 ;
;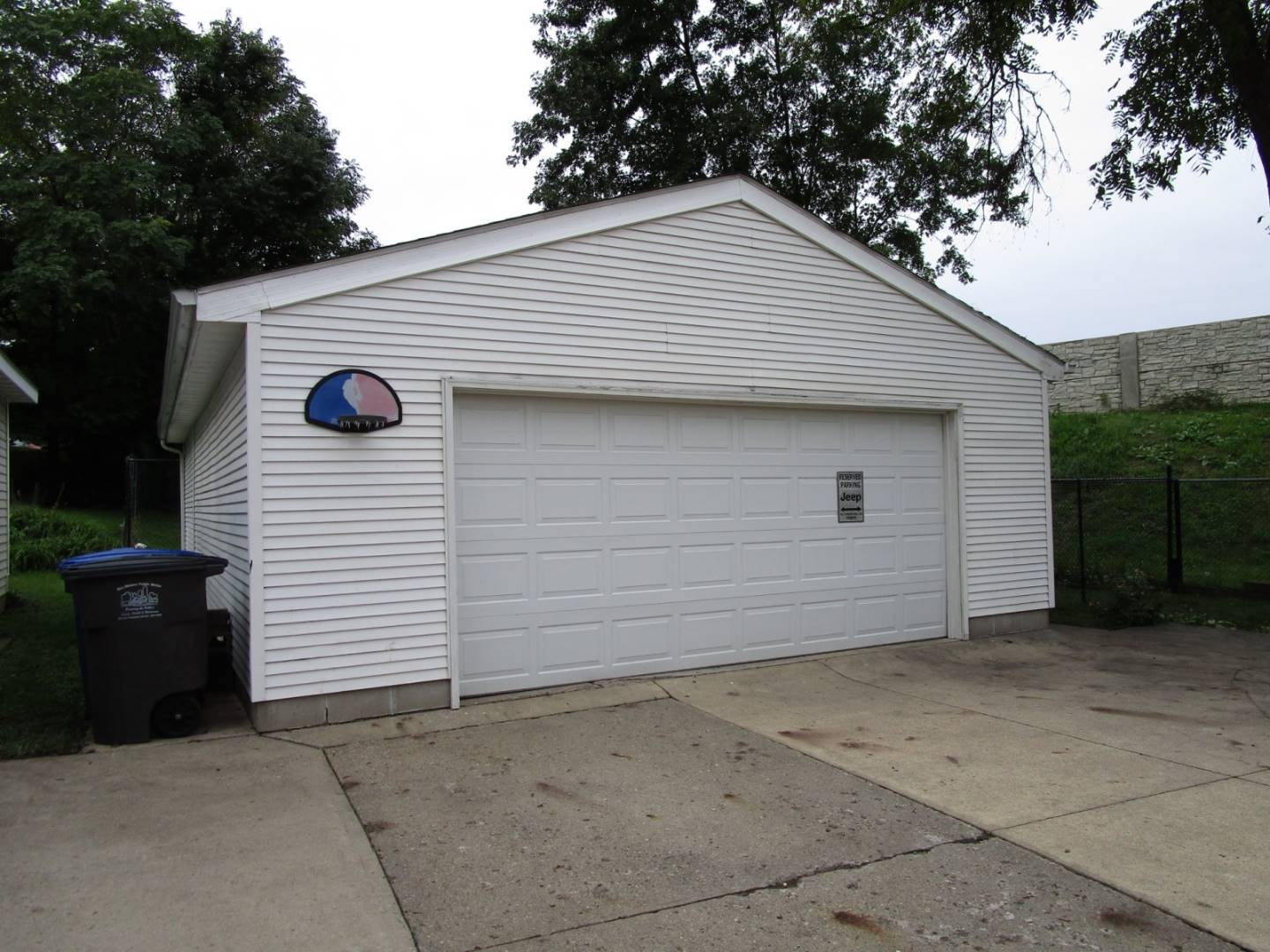 ;
;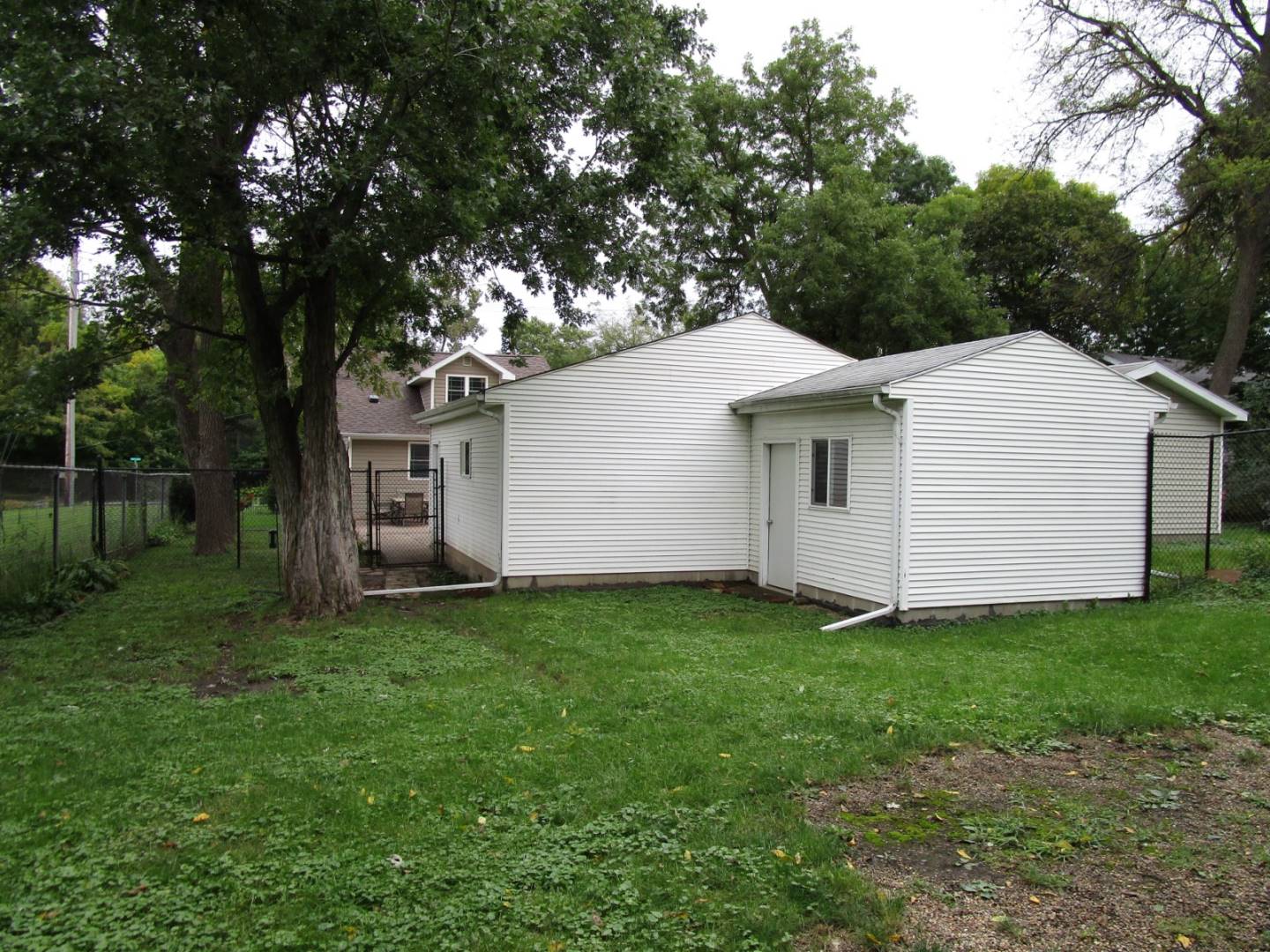 ;
;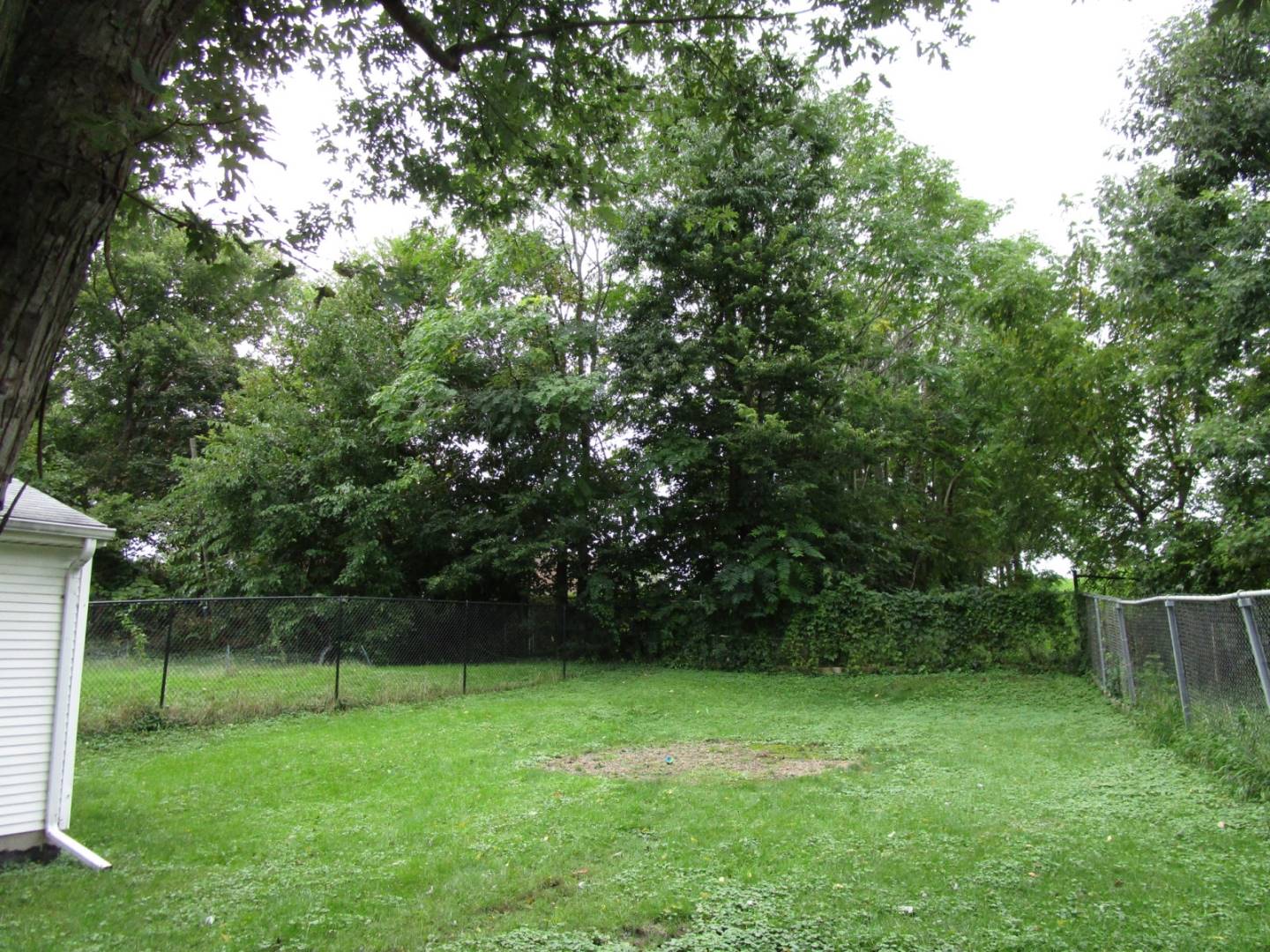 ;
;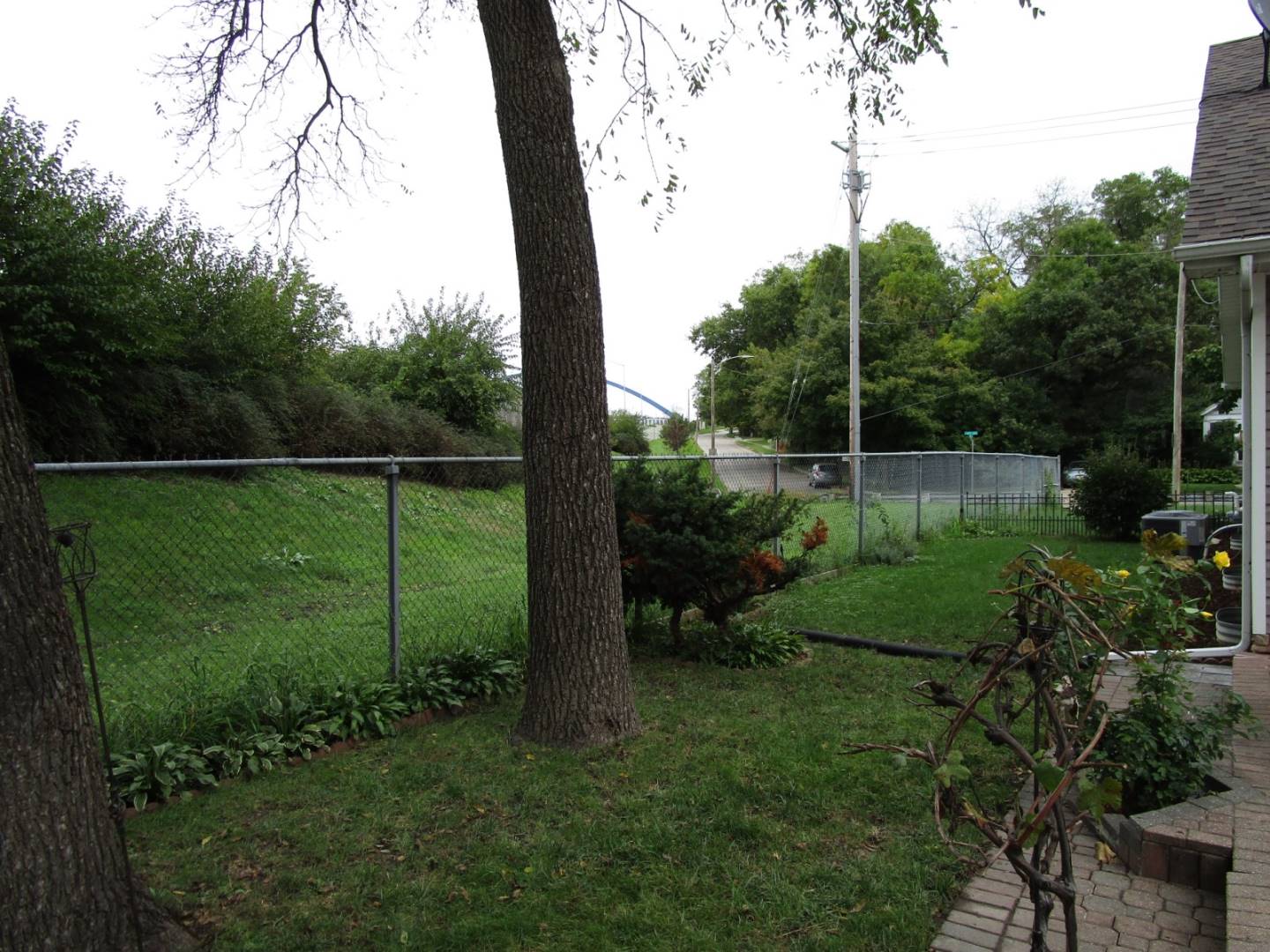 ;
;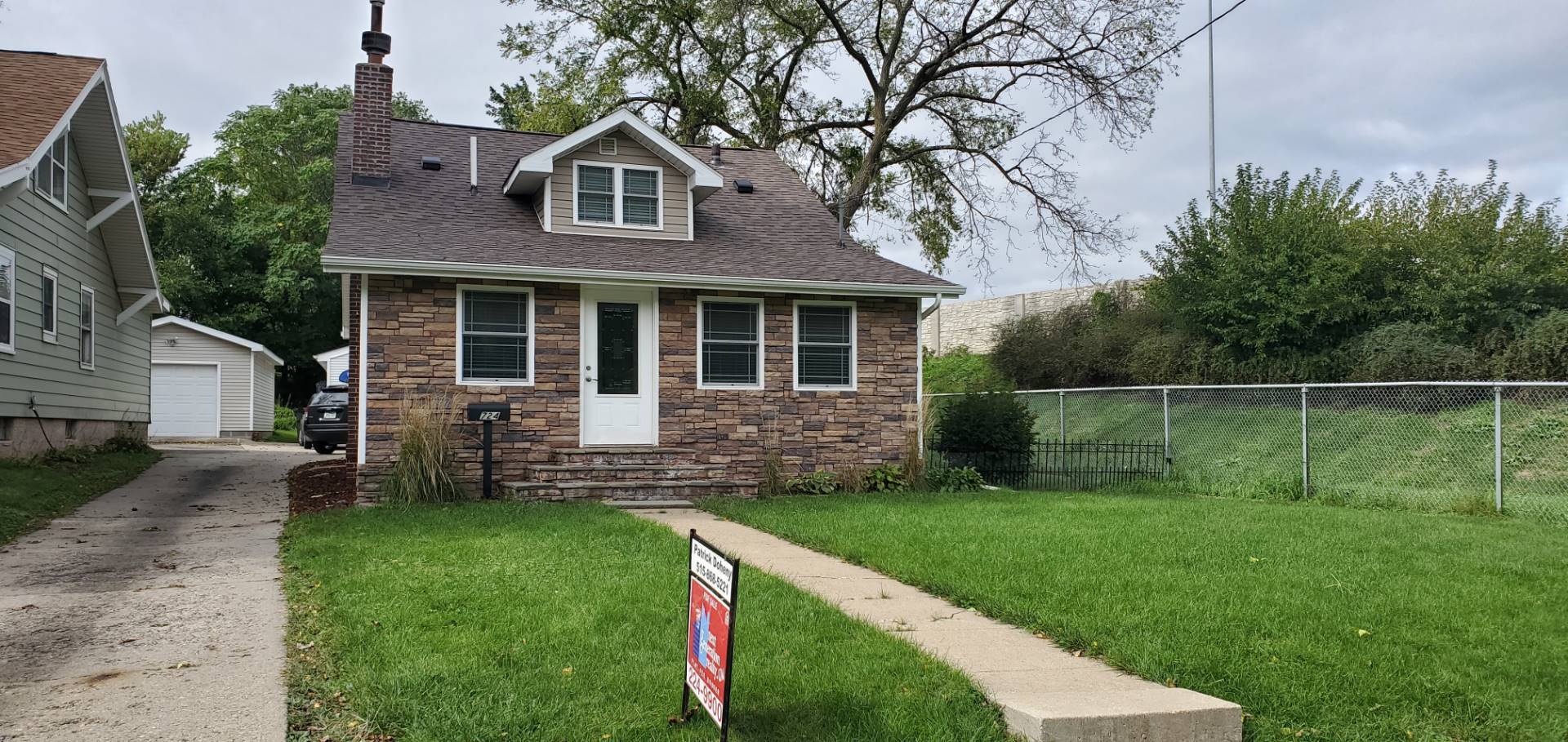 ;
;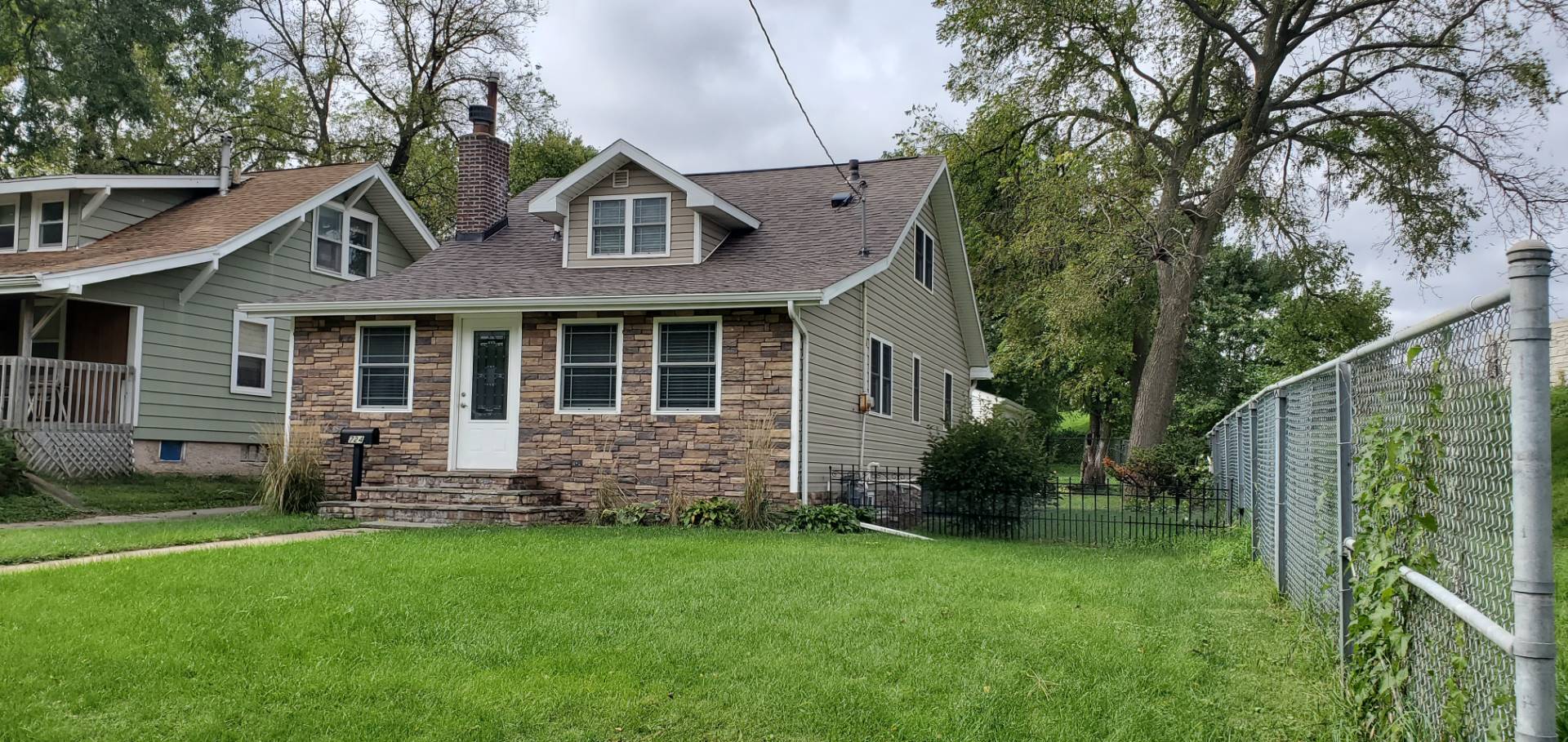 ;
;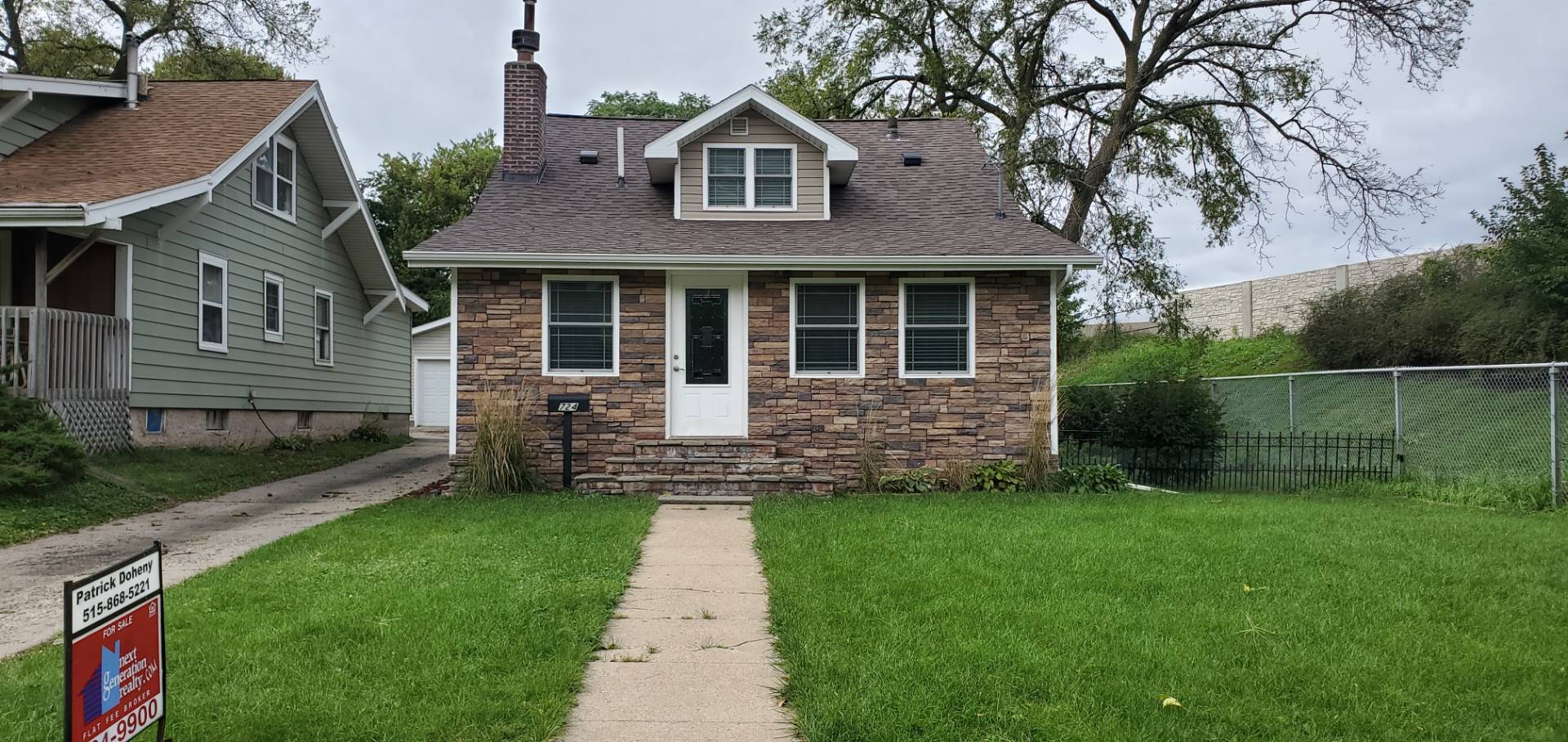 ;
;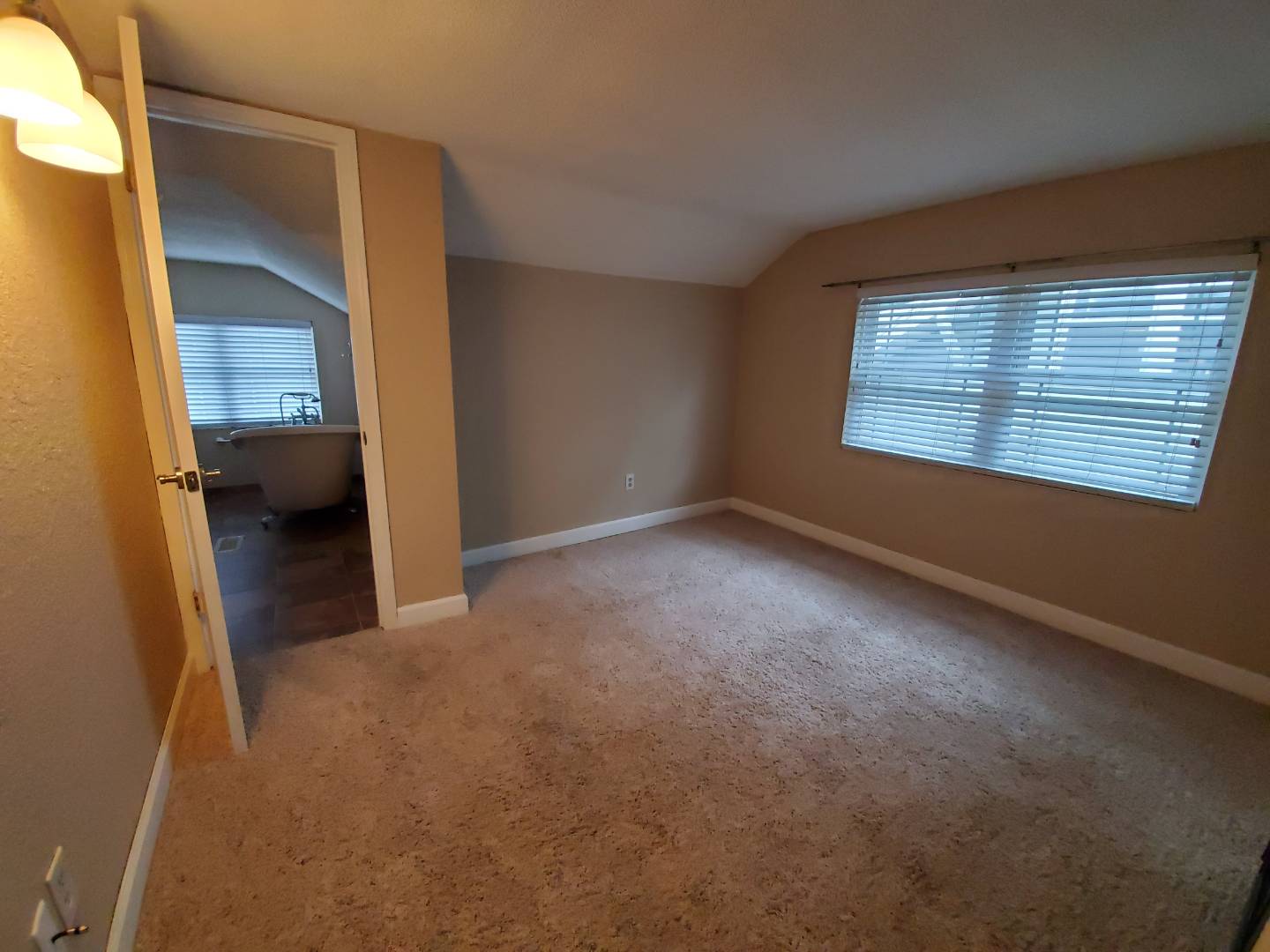 ;
;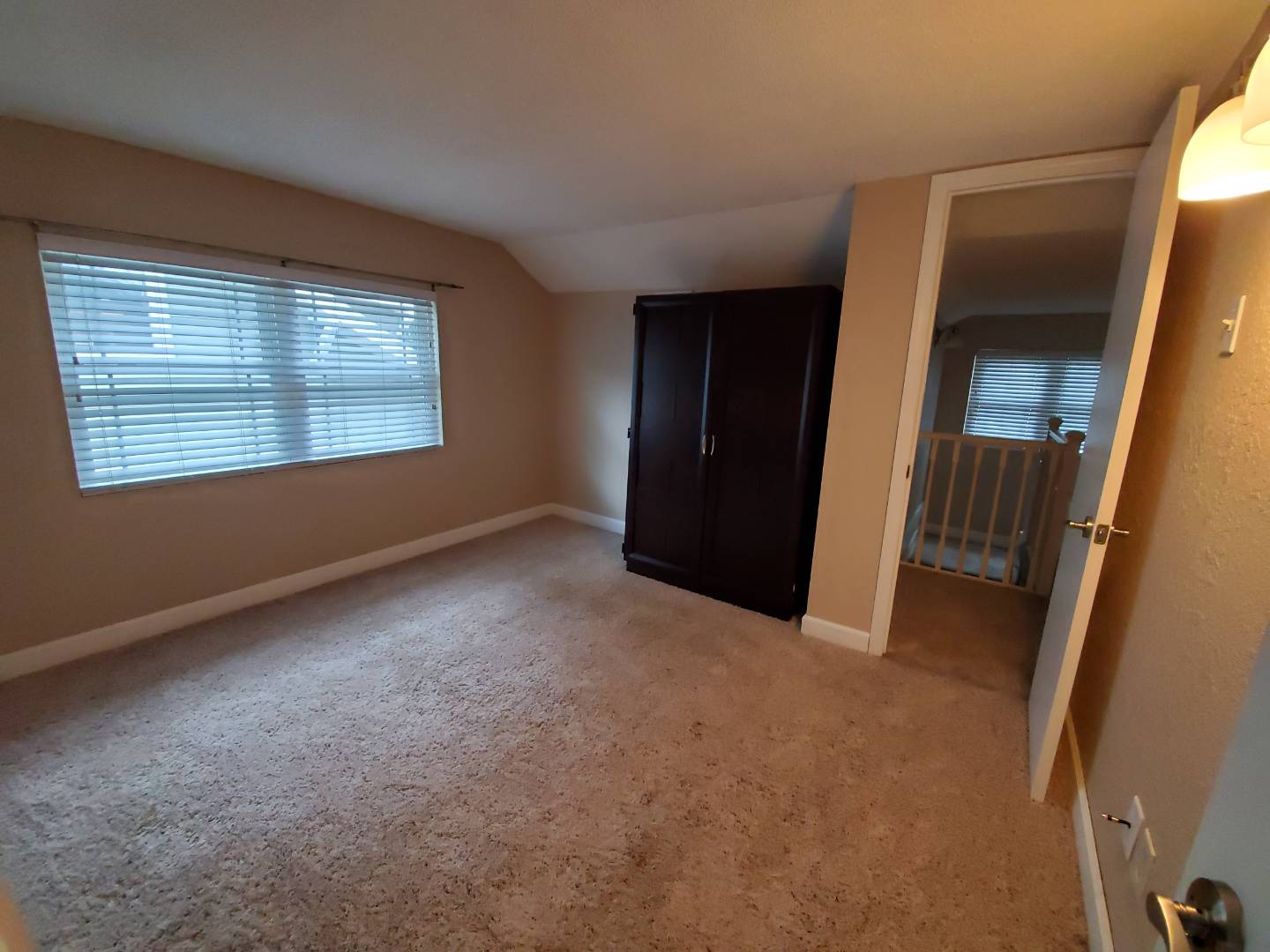 ;
;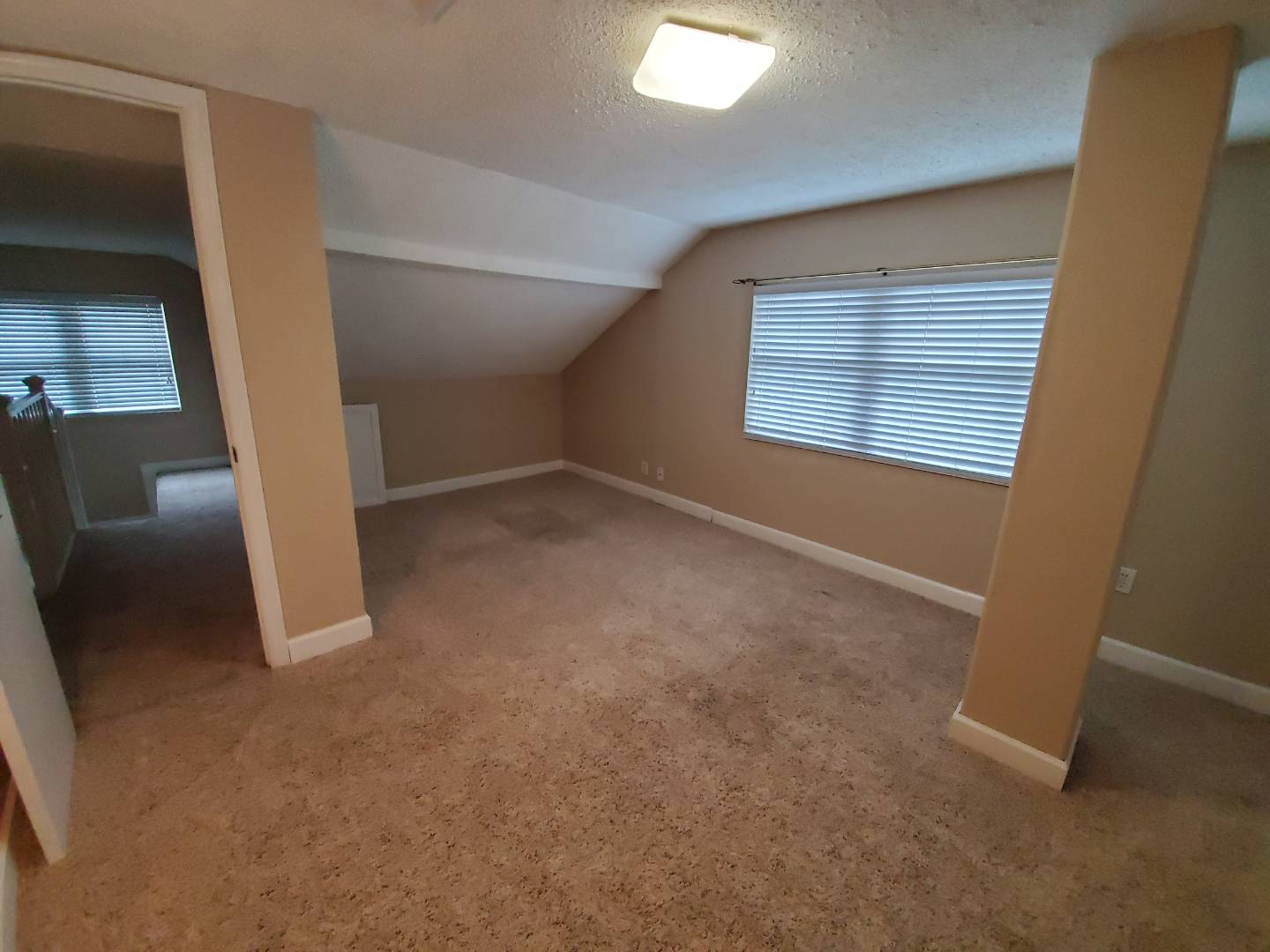 ;
;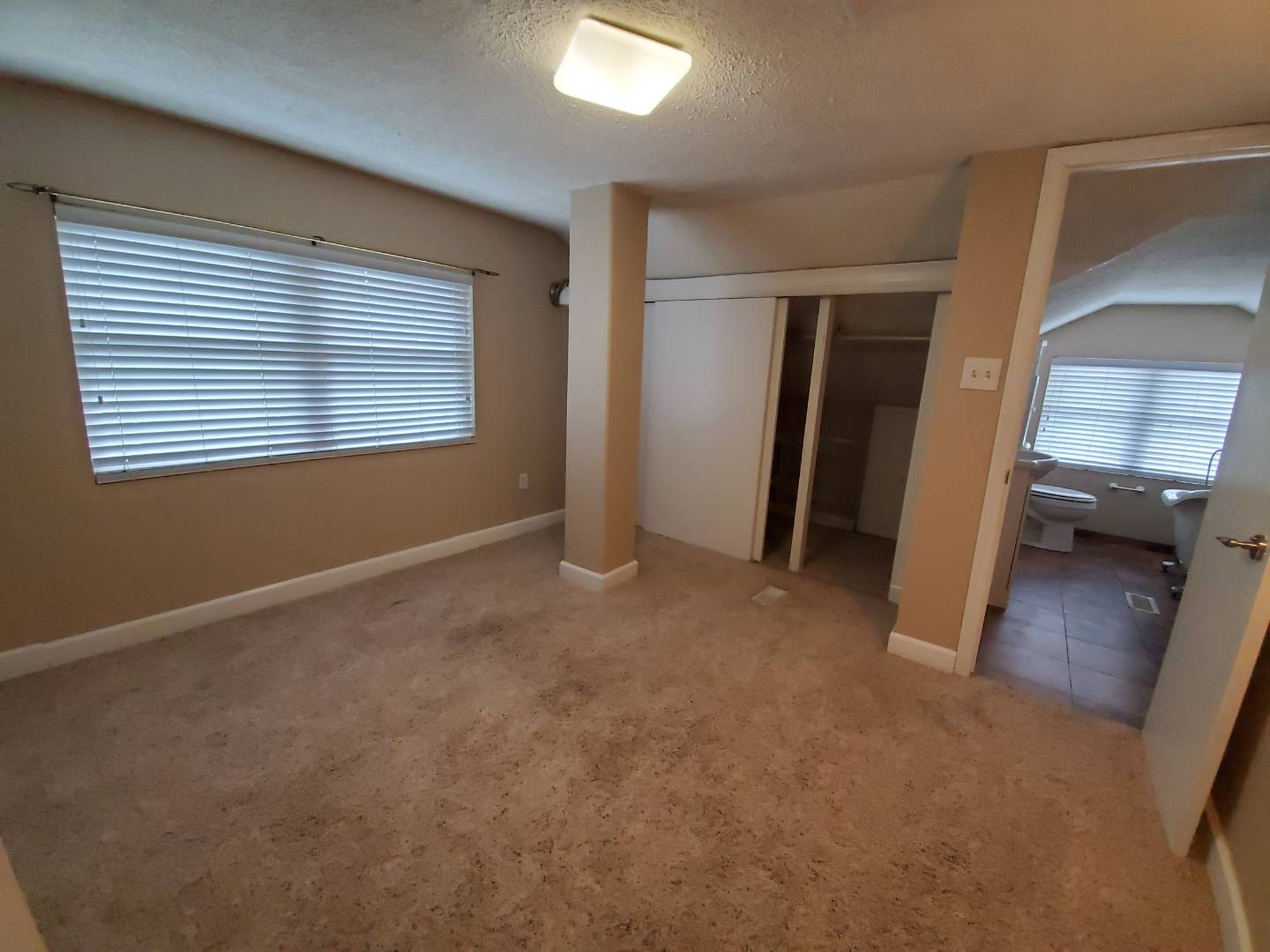 ;
;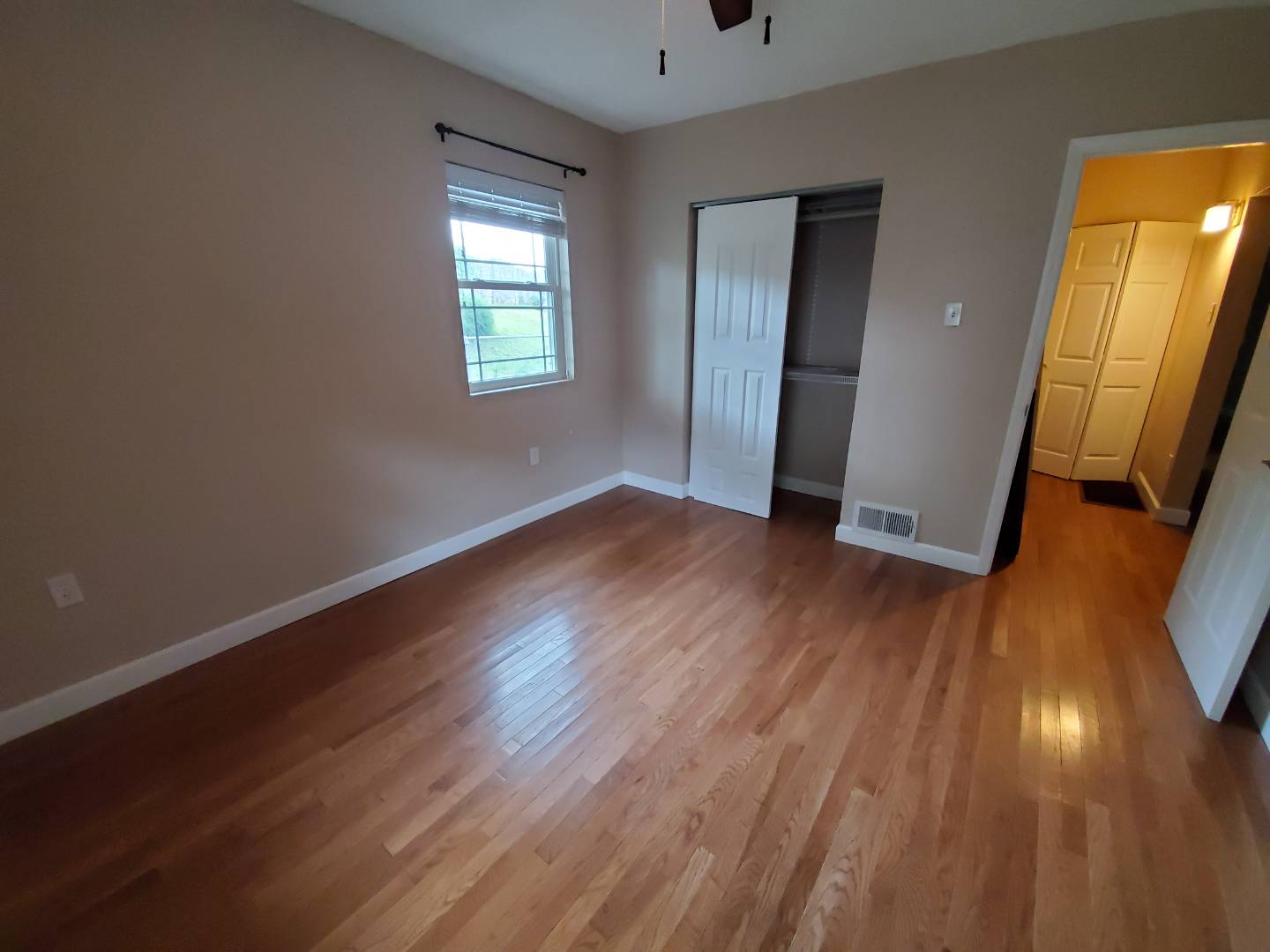 ;
;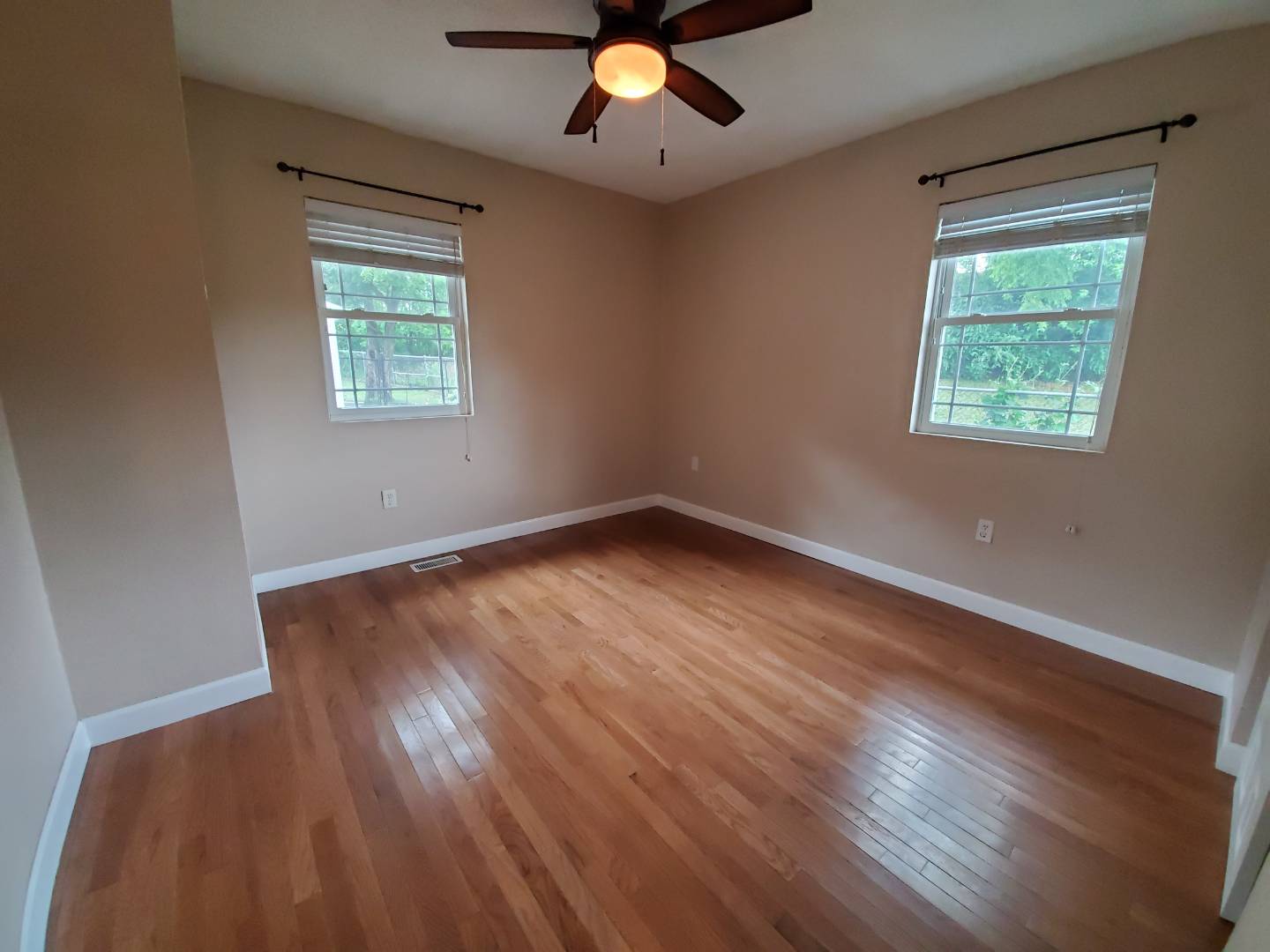 ;
;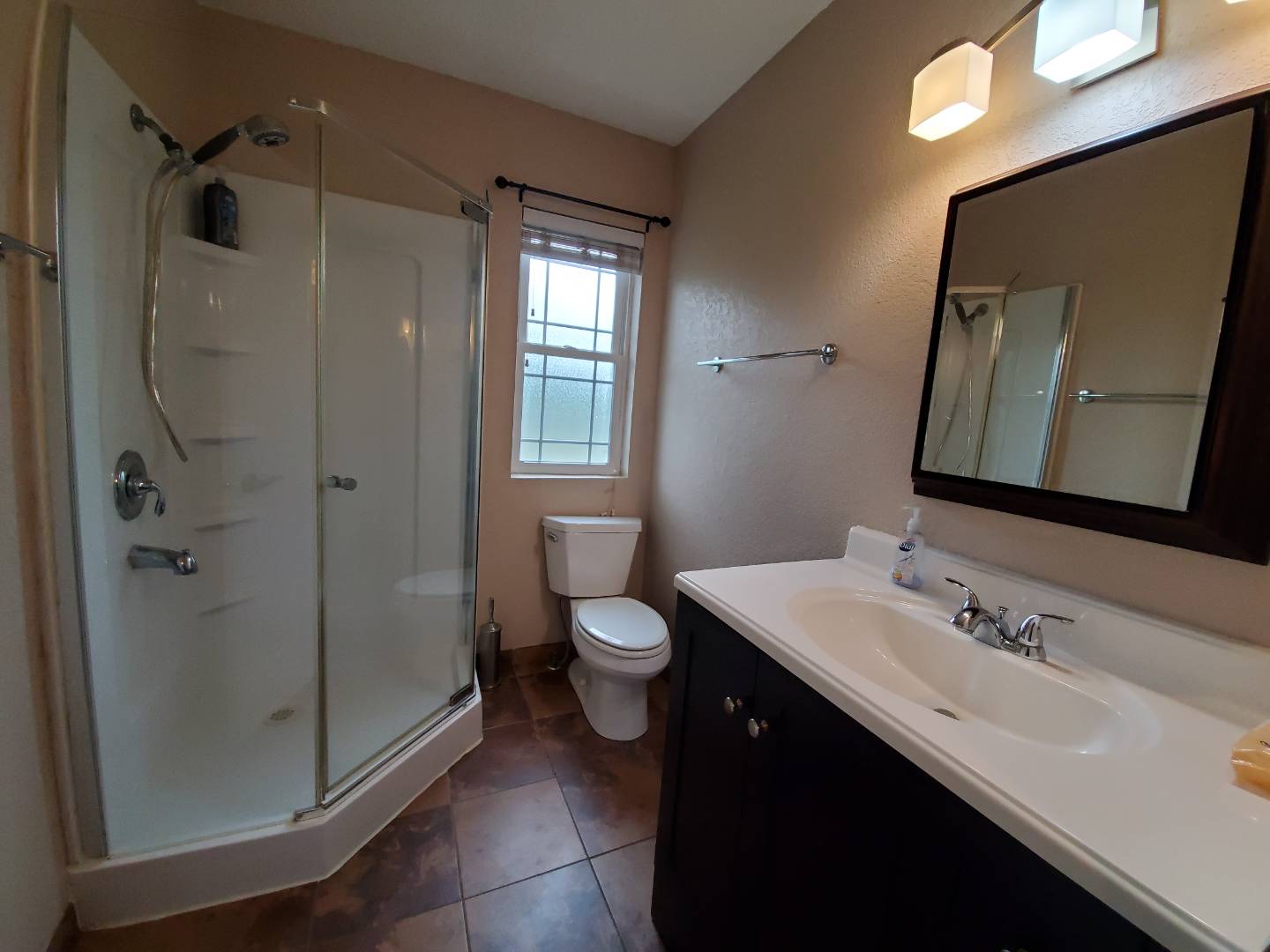 ;
;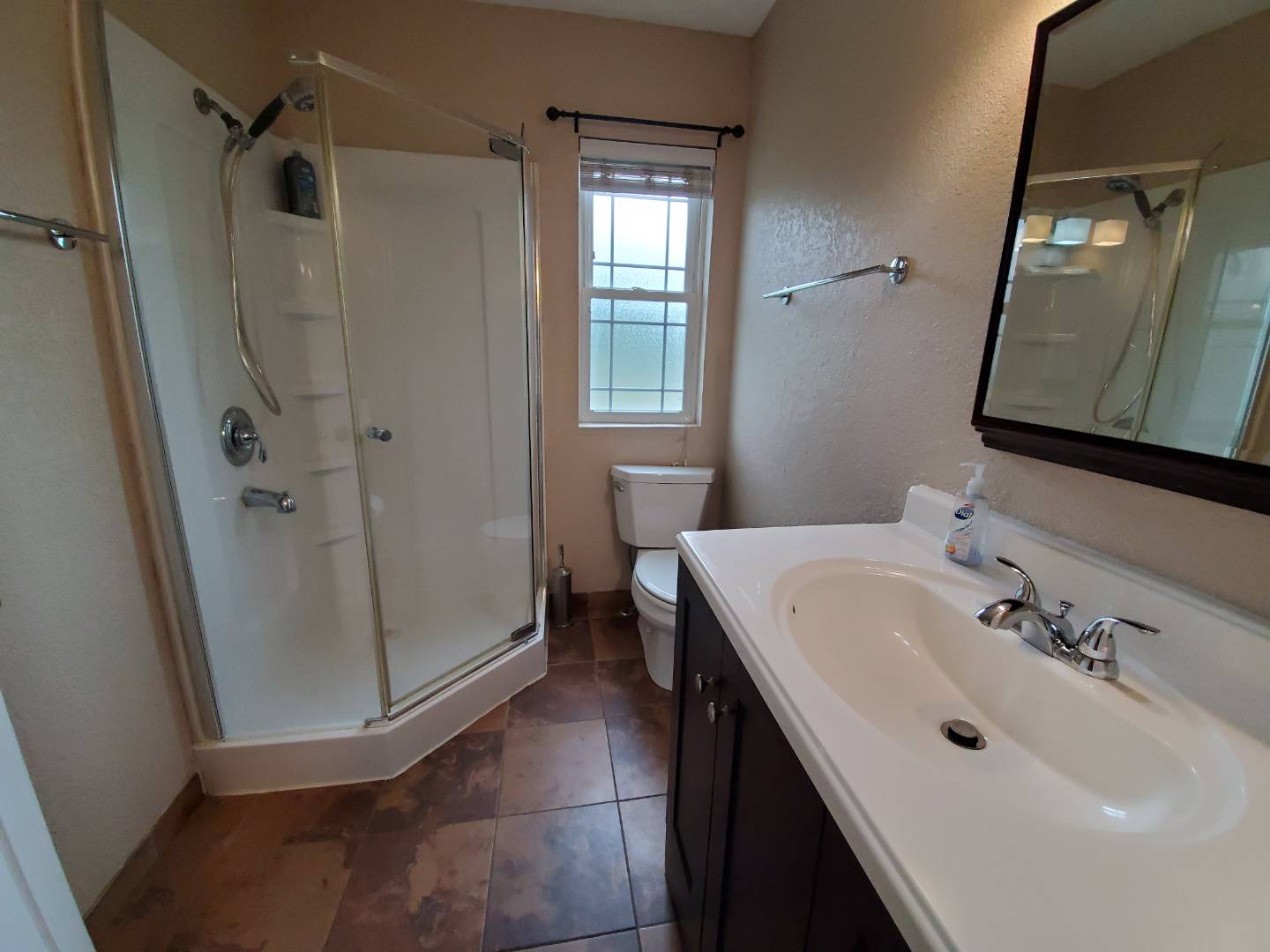 ;
;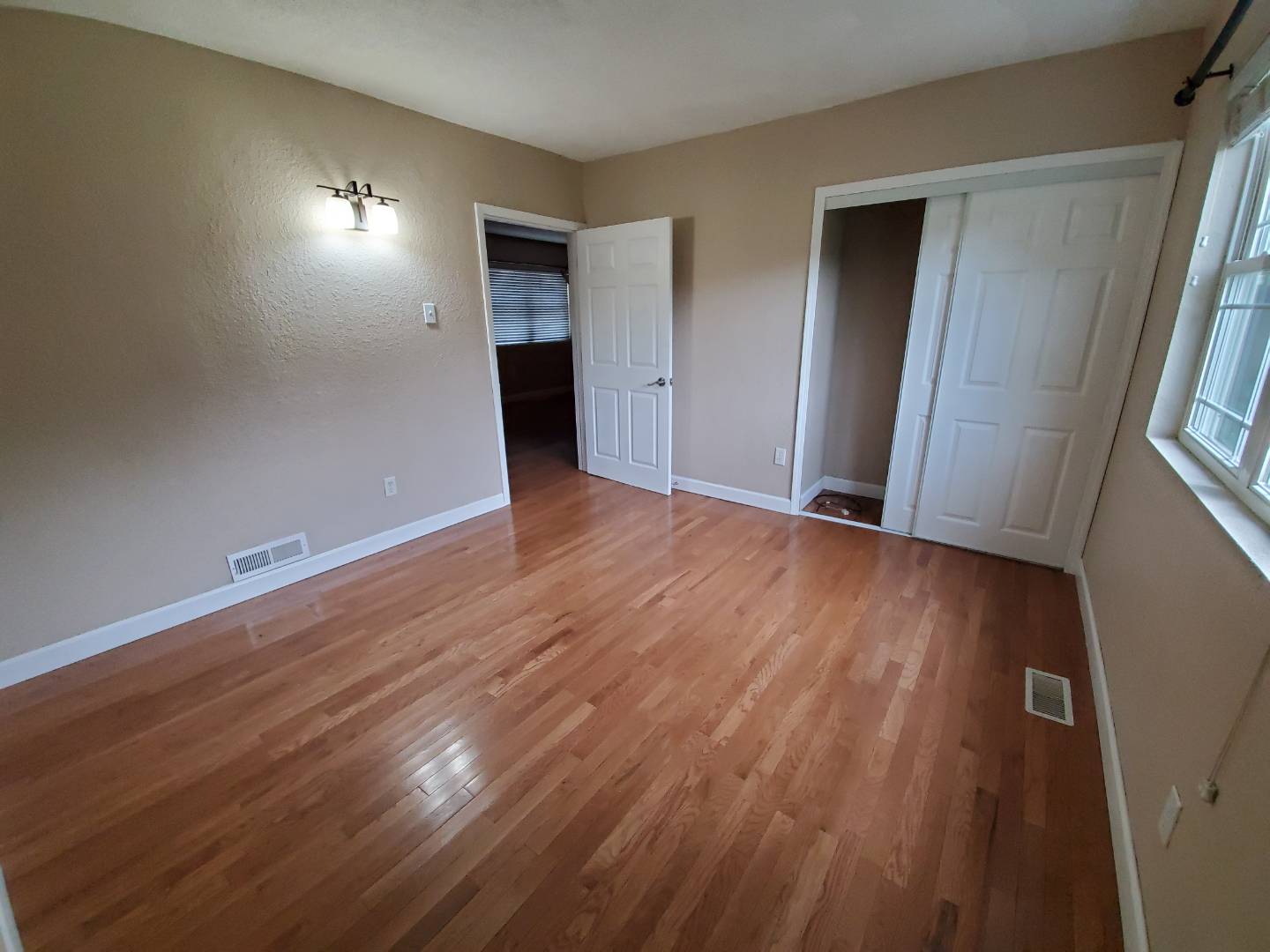 ;
;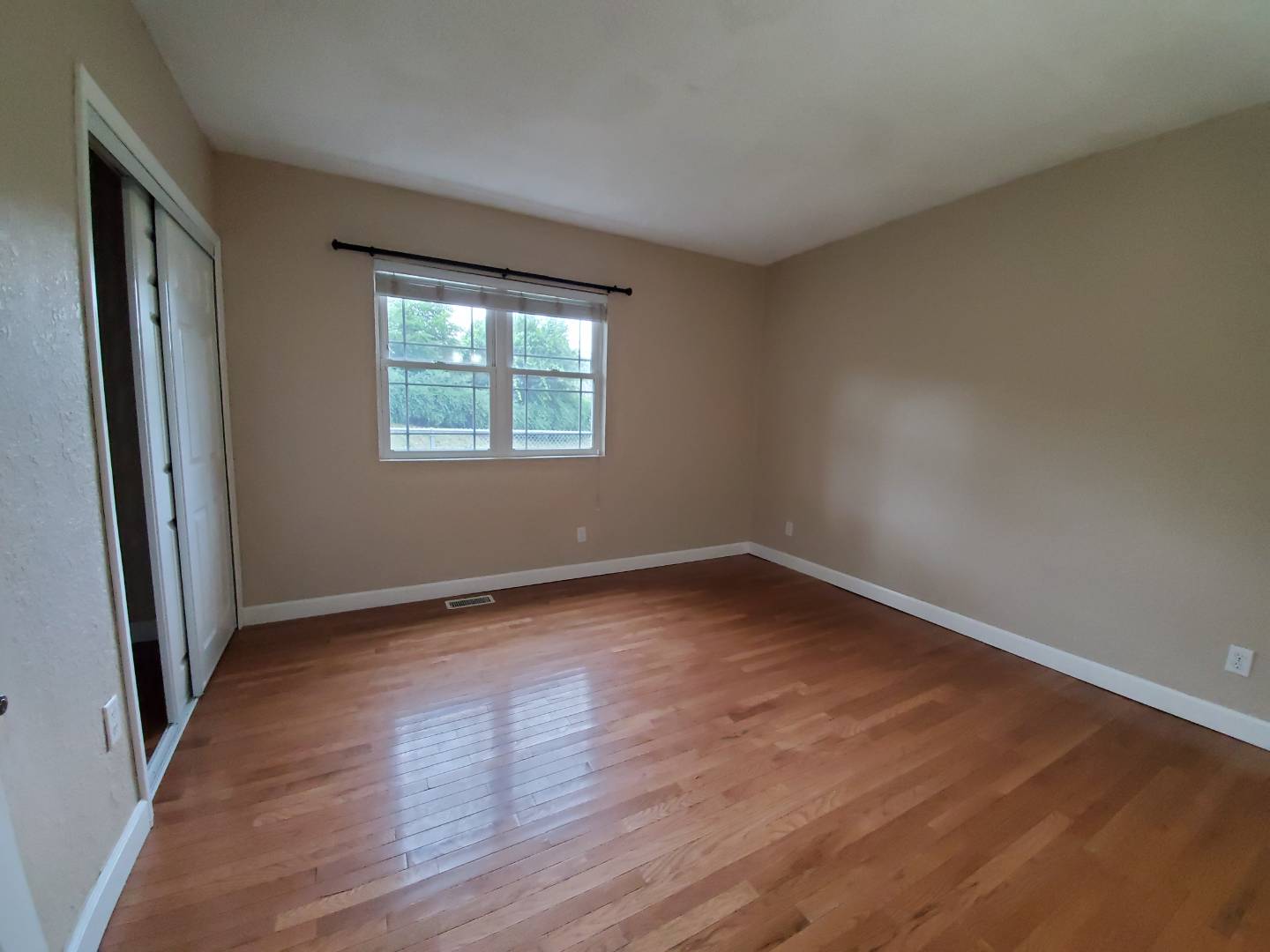 ;
;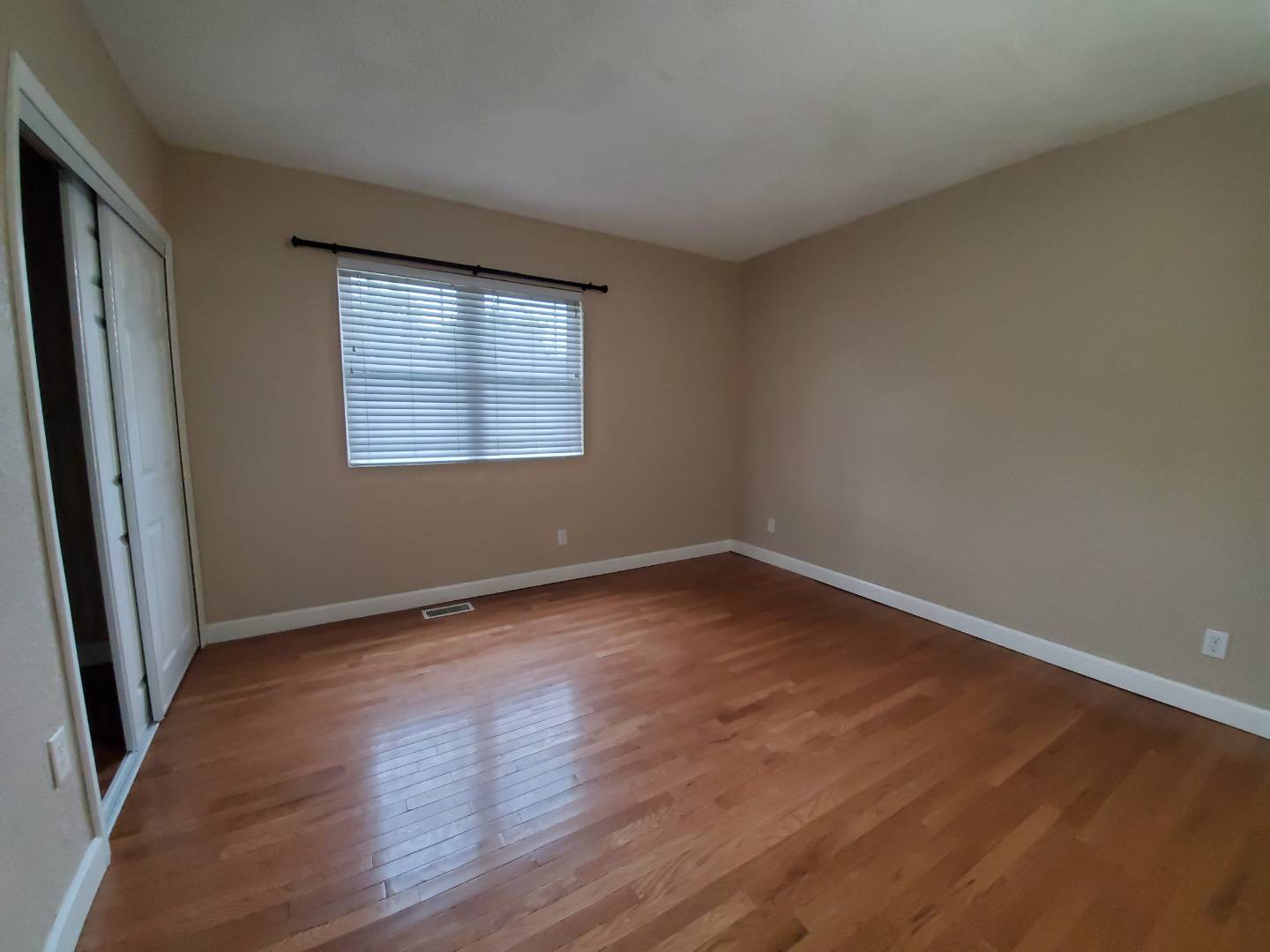 ;
;